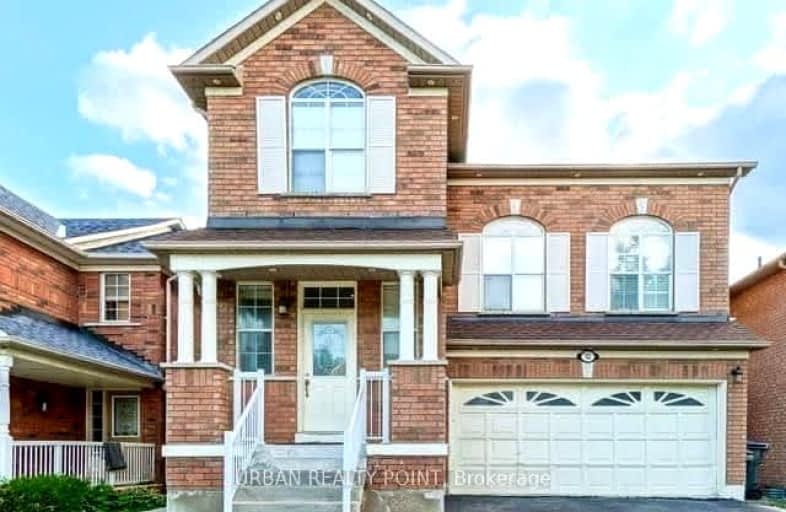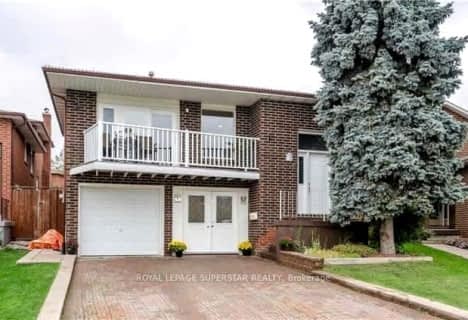Somewhat Walkable
- Some errands can be accomplished on foot.
Good Transit
- Some errands can be accomplished by public transportation.
Very Bikeable
- Most errands can be accomplished on bike.

St Agnes Separate School
Elementary: CatholicEsker Lake Public School
Elementary: PublicSt Leonard School
Elementary: CatholicConestoga Public School
Elementary: PublicArnott Charlton Public School
Elementary: PublicSt Joachim Separate School
Elementary: CatholicCentral Peel Secondary School
Secondary: PublicHarold M. Brathwaite Secondary School
Secondary: PublicHeart Lake Secondary School
Secondary: PublicNorth Park Secondary School
Secondary: PublicNotre Dame Catholic Secondary School
Secondary: CatholicSt Marguerite d'Youville Secondary School
Secondary: Catholic-
Parr Lake Park
Vodden Ave, Brampton ON 2.88km -
Cedarvale Park
8th Line (Maple), Ontario 13.97km -
Staghorn Woods Park
855 Ceremonial Dr, Mississauga ON 15.41km
-
CIBC
380 Bovaird Dr E, Brampton ON L6Z 2S6 0.68km -
TD Bank Financial Group
150 Sandalwood Pky E (Conastoga Road), Brampton ON L6Z 1Y5 1.63km -
Localcoin Bitcoin ATM - City Convenience
263 Queen St E, Brampton ON L6W 4K6 3.6km
- 3 bath
- 4 bed
- 2500 sqft
Upper-134 Fernforest Drive, Brampton, Ontario • L6R 1L6 • Sandringham-Wellington
- 3 bath
- 4 bed
(Uppe-80 Loons Call Crescent, Brampton, Ontario • L6R 2G4 • Sandringham-Wellington














