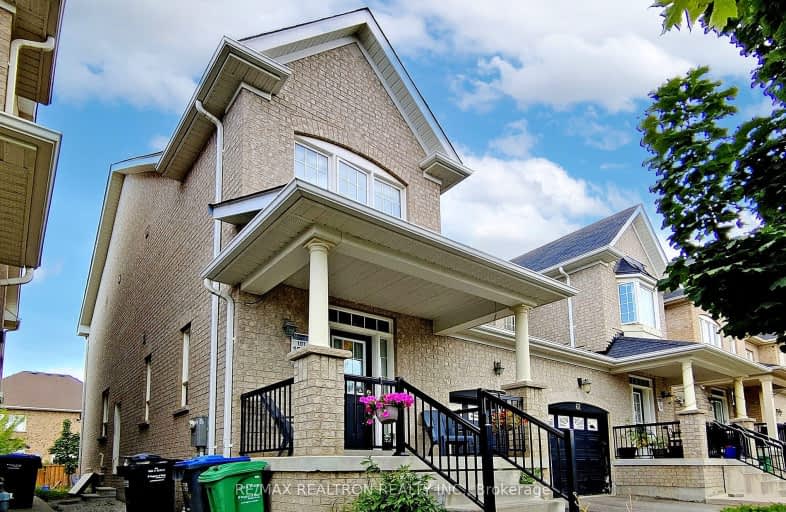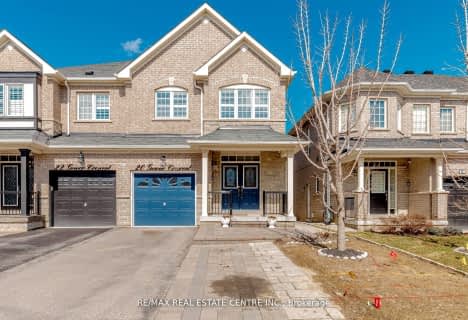Car-Dependent
- Most errands require a car.
Good Transit
- Some errands can be accomplished by public transportation.
Bikeable
- Some errands can be accomplished on bike.

Countryside Village PS (Elementary)
Elementary: PublicVenerable Michael McGivney Catholic Elementary School
Elementary: CatholicCarberry Public School
Elementary: PublicRoss Drive P.S. (Elementary)
Elementary: PublicSpringdale Public School
Elementary: PublicLougheed Middle School
Elementary: PublicHarold M. Brathwaite Secondary School
Secondary: PublicSandalwood Heights Secondary School
Secondary: PublicNotre Dame Catholic Secondary School
Secondary: CatholicLouise Arbour Secondary School
Secondary: PublicSt Marguerite d'Youville Secondary School
Secondary: CatholicMayfield Secondary School
Secondary: Public-
Parr Lake Park
Vodden Ave, Brampton ON 5.98km -
Dicks Dam Park
Caledon ON 13.35km -
Rowntree Mills Park
Islington Ave (at Finch Ave W), Toronto ON 16.51km
-
Scotiabank
140 Father Tobin Rd, Brampton ON L6R 3P1 1.83km -
Scotiabank
490 Great Lakes Dr, Brampton ON L6R 0R2 2.2km -
BMO Bank of Montreal
180 Sandalwood Pky E, Brampton ON L6Z 1Y4 4.07km
- 3 bath
- 4 bed
76 Sweet Clover Crescent, Brampton, Ontario • L6R 2Z9 • Sandringham-Wellington
- 3 bath
- 4 bed
(Uppe-80 Loons Call Crescent, Brampton, Ontario • L6R 2G4 • Sandringham-Wellington
- 3 bath
- 3 bed
- 1500 sqft
53 Pentonville Road, Brampton, Ontario • L6R 3R7 • Sandringham-Wellington
- 3 bath
- 4 bed
- 1500 sqft
20 Gower Crescent, Brampton, Ontario • L6R 0Y1 • Sandringham-Wellington
- 3 bath
- 3 bed
#Uppe-48 Starhill Crescent, Brampton, Ontario • L6R 2W1 • Sandringham-Wellington
- 3 bath
- 3 bed
Upper-1 Barleyfield Road, Brampton, Ontario • L6R 1R4 • Sandringham-Wellington
- 3 bath
- 3 bed
- 3000 sqft
98 Treeline Boulevard, Brampton, Ontario • L6P 1A2 • Vales of Castlemore
- 3 bath
- 4 bed
90 Peace Valley Crescent, Brampton, Ontario • L6R 1G4 • Sandringham-Wellington













