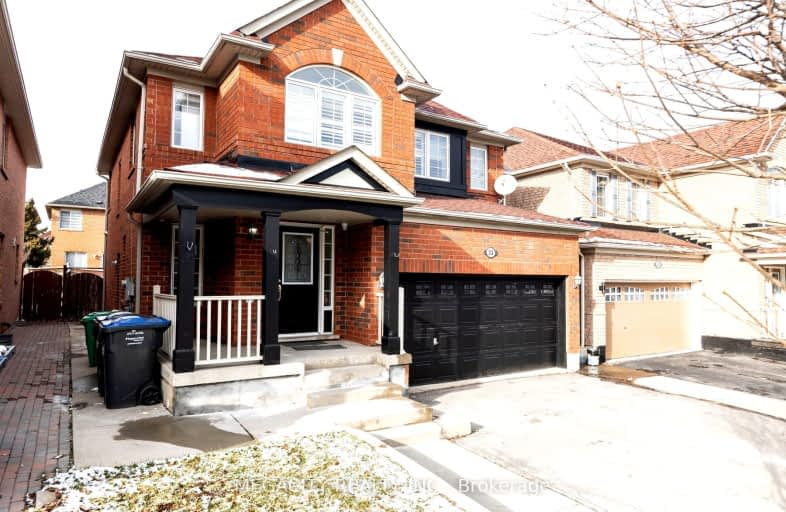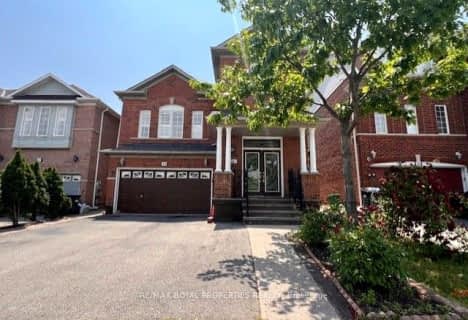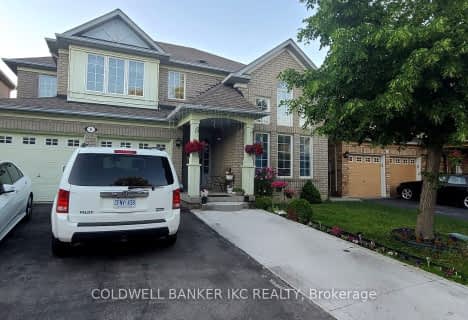Somewhat Walkable
- Some errands can be accomplished on foot.
Good Transit
- Some errands can be accomplished by public transportation.
Very Bikeable
- Most errands can be accomplished on bike.

Father Clair Tipping School
Elementary: CatholicFather Francis McSpiritt Catholic Elementary School
Elementary: CatholicCalderstone Middle Middle School
Elementary: PublicRed Willow Public School
Elementary: PublicRobert J Lee Public School
Elementary: PublicFairlawn Elementary Public School
Elementary: PublicJudith Nyman Secondary School
Secondary: PublicHoly Name of Mary Secondary School
Secondary: CatholicChinguacousy Secondary School
Secondary: PublicSandalwood Heights Secondary School
Secondary: PublicCardinal Ambrozic Catholic Secondary School
Secondary: CatholicSt Thomas Aquinas Secondary School
Secondary: Catholic-
Fortinos
55 Mountainash Road, Brampton 1.33km -
Asian Punjabi Bazar
1098 Peter Robertson Boulevard, Brampton 1.98km -
Fateh Grocery Depot
31 Steeplebush Avenue, Brampton 2.46km
-
LCBO
9970 Airport Road, Brampton 0.65km -
The Beer Store
2890 Queen Street East, Brampton 2.51km -
Beer Store 2022
10585 Bramalea Road, Brampton 3.55km
-
Milles Due Bar
62 Herdwick Street, Brampton 0.2km -
Subway
60 Cottrelle Boulevard Unit 22, Brampton 0.3km -
Warraich Meats Cottrelle Blvd
60 Cottrelle Boulevard #23, Brampton 0.3km
-
1241586 Ontario Incorporated
18 Automatic Road, Brampton 0.49km -
Rollz ice cream (North Park Drive, Brampton)
2760 North Park Drive Unit # 66, Brampton 0.57km -
Tim Hortons
9936 Airport Road, Brampton 0.61km
-
Paratech Solutions Inc
18 Automatic Road, Brampton 0.49km -
BMO Bank of Montreal
9990 Airport Road, Brampton 0.74km -
CIBC Branch with ATM
SmartCentres Bramport, 2989 Bovaird Drive East, Brampton 0.9km
-
Shell
9919 Airport Road, Brampton 0.67km -
Petro-Canada
9495 Airport Road, Brampton 0.98km -
Esso
43 Mountainash Road, Brampton 1.42km
-
Shiva Fighters Karate School
2720 North Park Drive, Brampton 0.47km -
Neeti Dream n Dance Academy
42-2500 Williams Parkway, Brampton 0.82km -
King Of The Ring Boxing Club & Fitness
106-4 Automatic Road, Brampton 0.89km
-
Bottomwood Park
50 Triple Crown Drive, Brampton 0.35km -
Bayridge Park
Brampton 0.62km -
Moon Family Pond
Brampton 0.83km
-
Punjabi Bhawan Toronto
80 Maritime Ontario Boulevard Unit #60, Brampton 1.9km -
Gore Meadows Community Centre & Library
10150 The Gore Road, Brampton 3.86km -
Brampton Library - Gore Meadows Branch
10150 The Gore Road, Brampton 3.87km
-
Shree Homeopathy Clinic
68 Herdwick Street, Brampton 0.22km -
Dynamic Castlemore Center
10 Cottrelle Boulevard Ste 207, Brampton 0.41km -
Vital Urgent Care Brampton East
2740 North Park Drive Unit 35, Brampton 0.49km
-
Pharma choice pharmacy on conttrelle
10 cottrelle blvd#107, Brampton 0.41km -
Vital Urgent Care Brampton East
2740 North Park Drive Unit 35, Brampton 0.49km -
I.D.A. - Brampton Lifecare Pharmacy
34/35-2740 North Park Drive, Brampton 0.5km
-
McGregor Clan Clothing
9910 Airport Road, Brampton 0.48km -
SmartCentres Bramport
9920 Airport Road, Brampton 0.63km -
SmartCentres Brampton
51 Mountainash Road, Brampton 1.37km
-
New Way Cinema - Videography & Photography - Toronto, Brampton, Mississauga, GTA
43 Mapleview Avenue, Brampton 3.82km
-
Milles Due Bar
62 Herdwick Street, Brampton 0.2km -
DR Hookah Social Lounge - BRAMPTON
8-2710 North Park Drive, Brampton 0.61km -
The Spot Bar and Lounge
9980 Airport Road, Brampton 0.77km
- 4 bath
- 4 bed
- 3000 sqft
(Uppe-18 Ricardo Road, Brampton, Ontario • L6P 3Z1 • Vales of Castlemore
- 3 bath
- 4 bed
Upper-29 Hollowgrove Boulevard, Brampton, Ontario • L6P 1B1 • Vales of Castlemore
- 3 bath
- 4 bed
90 Peace Valley Crescent, Brampton, Ontario • L6R 1G4 • Sandringham-Wellington













