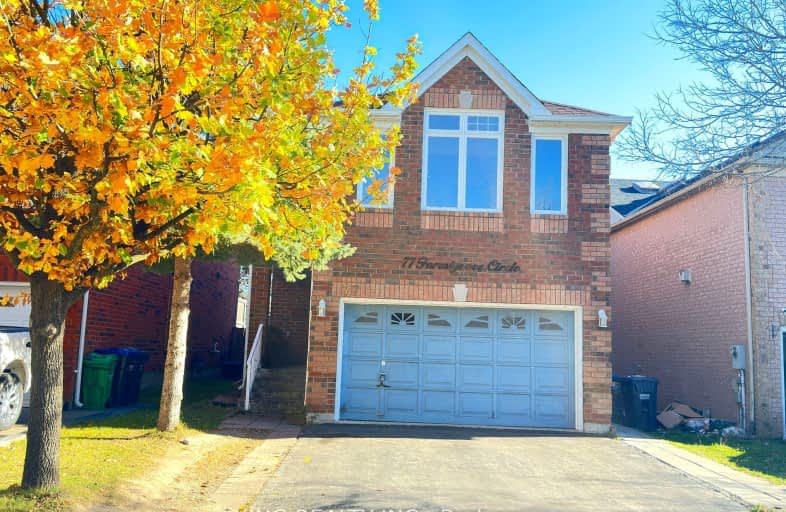Car-Dependent
- Most errands require a car.
Some Transit
- Most errands require a car.
Somewhat Bikeable
- Most errands require a car.

St Agnes Separate School
Elementary: CatholicEsker Lake Public School
Elementary: PublicSt Isaac Jogues Elementary School
Elementary: CatholicSt Leonard School
Elementary: CatholicTerry Fox Public School
Elementary: PublicGreat Lakes Public School
Elementary: PublicHarold M. Brathwaite Secondary School
Secondary: PublicHeart Lake Secondary School
Secondary: PublicNorth Park Secondary School
Secondary: PublicNotre Dame Catholic Secondary School
Secondary: CatholicLouise Arbour Secondary School
Secondary: PublicSt Marguerite d'Youville Secondary School
Secondary: Catholic-
Chinguacousy Park
Central Park Dr (at Queen St. E), Brampton ON L6S 6G7 4.46km -
Meadowvale Conservation Area
1081 Old Derry Rd W (2nd Line), Mississauga ON L5B 3Y3 12.27km -
Fairwind Park
181 Eglinton Ave W, Mississauga ON L5R 0E9 17.23km
-
CIBC
380 Bovaird Dr E, Brampton ON L6Z 2S6 2.01km -
TD Bank Financial Group
10908 Hurontario St, Brampton ON L7A 3R9 2.97km -
Scotiabank
10645 Bramalea Rd (Sandalwood), Brampton ON L6R 3P4 3.02km
- 3 bath
- 4 bed
- 2000 sqft
106 Wildberry Crescent, Brampton, Ontario • L6R 1J8 • Sandringham-Wellington
- 3 bath
- 4 bed
- 2000 sqft
Upper-22 Yellow Brick Road, Brampton, Ontario • L6V 4K9 • Brampton North
- 3 bath
- 4 bed
- 2500 sqft
28 Dragon Tree Crescent, Brampton, Ontario • L6R 2P6 • Sandringham-Wellington











