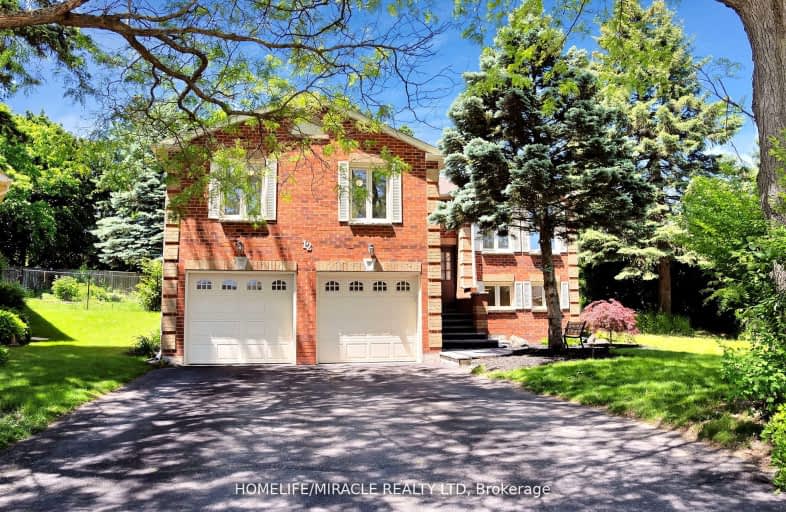Car-Dependent
- Almost all errands require a car.
Some Transit
- Most errands require a car.
Somewhat Bikeable
- Almost all errands require a car.

ÉÉC Saint-Jean-Bosco
Elementary: CatholicSacred Heart Separate School
Elementary: CatholicSt Stephen Separate School
Elementary: CatholicSomerset Drive Public School
Elementary: PublicRobert H Lagerquist Senior Public School
Elementary: PublicTerry Fox Public School
Elementary: PublicHarold M. Brathwaite Secondary School
Secondary: PublicHeart Lake Secondary School
Secondary: PublicNotre Dame Catholic Secondary School
Secondary: CatholicLouise Arbour Secondary School
Secondary: PublicSt Marguerite d'Youville Secondary School
Secondary: CatholicMayfield Secondary School
Secondary: Public-
Meadowvale Conservation Area
1081 Old Derry Rd W (2nd Line), Mississauga ON L5B 3Y3 13.78km -
Humber Valley Parkette
282 Napa Valley Ave, Vaughan ON 16.76km -
Panorama Park
Toronto ON 17.77km
-
CIBC
380 Bovaird Dr E, Brampton ON L6Z 2S6 3.46km -
RBC Royal Bank
10098 McLaughlin Rd, Brampton ON L7A 2X6 4.77km -
Scotiabank
10631 Chinguacousy Rd (at Sandalwood Pkwy), Brampton ON L7A 0N5 4.85km
- 3 bath
- 4 bed
- 1100 sqft
50 Sussexvale Drive, Brampton, Ontario • L6R 0W2 • Sandringham-Wellington
- 3 bath
- 3 bed
Mn&2n-209 Checkerberry Crescent, Brampton, Ontario • L6R 3P8 • Sandringham-Wellington
- 3 bath
- 3 bed
- 1500 sqft
49 Loftsmoor Drive, Brampton, Ontario • L6R 3R3 • Sandringham-Wellington














