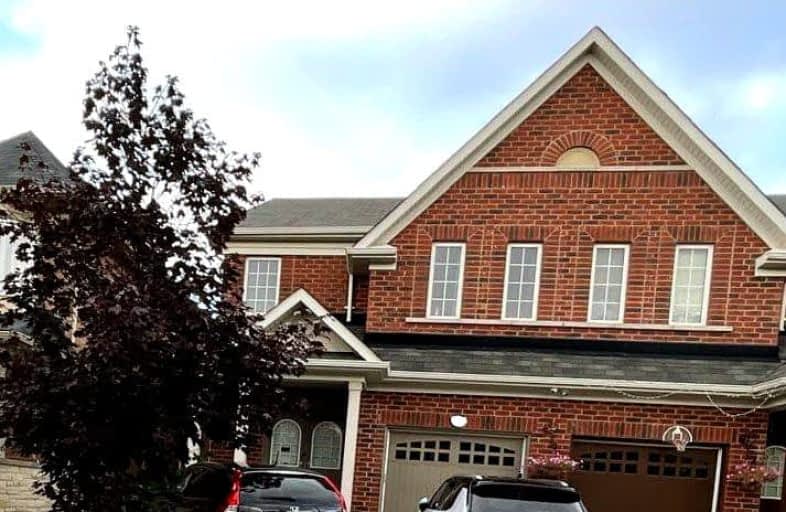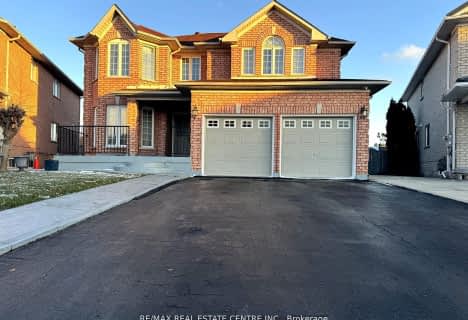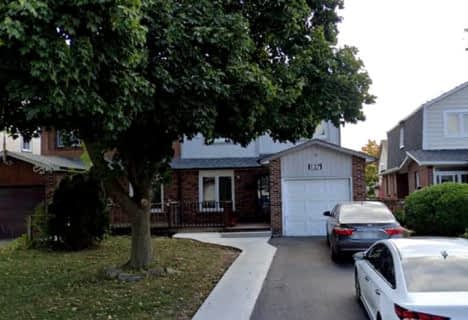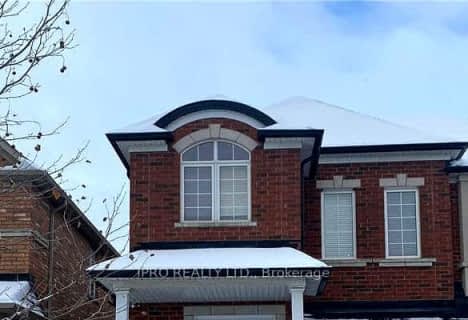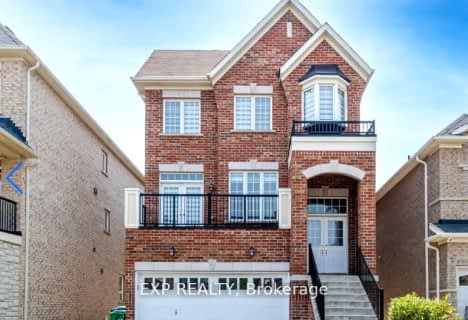Car-Dependent
- Almost all errands require a car.
Some Transit
- Most errands require a car.
Somewhat Bikeable
- Most errands require a car.

Countryside Village PS (Elementary)
Elementary: PublicEsker Lake Public School
Elementary: PublicTerry Fox Public School
Elementary: PublicCarberry Public School
Elementary: PublicRoss Drive P.S. (Elementary)
Elementary: PublicLougheed Middle School
Elementary: PublicHarold M. Brathwaite Secondary School
Secondary: PublicHeart Lake Secondary School
Secondary: PublicNotre Dame Catholic Secondary School
Secondary: CatholicLouise Arbour Secondary School
Secondary: PublicSt Marguerite d'Youville Secondary School
Secondary: CatholicMayfield Secondary School
Secondary: Public-
Parr Lake Park
Vodden Ave, Brampton ON 5.26km -
Peel Village Park
Brampton ON 9.15km -
Andrew Mccandles
500 Elbern Markell Dr, Brampton ON L6X 5L3 9.49km
-
Scotiabank
10645 Bramalea Rd (Sandalwood), Brampton ON L6R 3P4 2.31km -
Scotiabank
25 Peel Centre Dr (At Lisa St), Brampton ON L6T 3R5 6.1km -
Scotiabank
284 Queen St E (at Hansen Rd.), Brampton ON L6V 1C2 6.25km
- 3 bath
- 4 bed
- 1100 sqft
50 Sussexvale Drive, Brampton, Ontario • L6R 0W2 • Sandringham-Wellington
- 3 bath
- 4 bed
- 1500 sqft
88 Templehill Road, Brampton, Ontario • L6R 3S1 • Sandringham-Wellington
- 3 bath
- 3 bed
- 1500 sqft
15 Chipmunk Crescent, Brampton, Ontario • L6R 1B8 • Sandringham-Wellington
- 3 bath
- 3 bed
- 2500 sqft
109 Cookview Drive, Brampton, Ontario • L6R 3T9 • Sandringham-Wellington
- 2 bath
- 3 bed
2#Bsm-700 Peter Robertson Boulevard, Brampton, Ontario • L6R 1L7 • Sandringham-Wellington
- 3 bath
- 3 bed
- 2000 sqft
22 Gamson Crescent, Brampton, Ontario • L6R 0V8 • Sandringham-Wellington
- 3 bath
- 4 bed
- 2000 sqft
302 Sunny Meadow Boulevard, Brampton, Ontario • L6R 3C3 • Sandringham-Wellington
