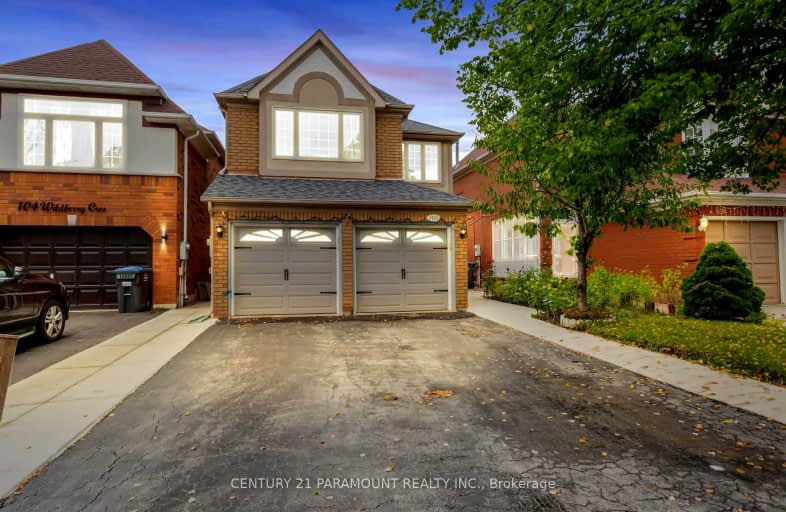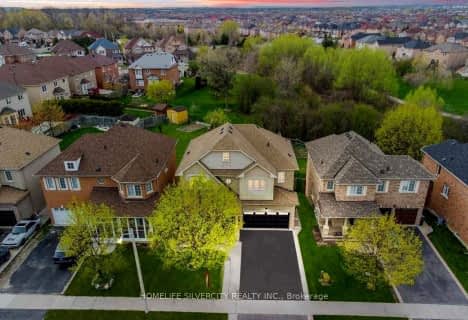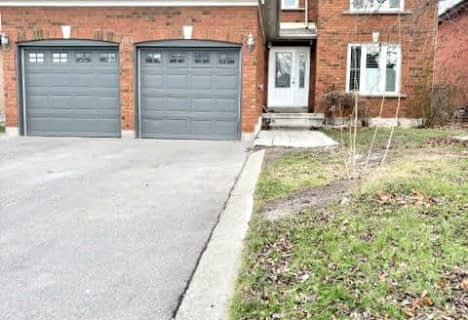Car-Dependent
- Most errands require a car.
Good Transit
- Some errands can be accomplished by public transportation.
Bikeable
- Some errands can be accomplished on bike.

Stanley Mills Public School
Elementary: PublicVenerable Michael McGivney Catholic Elementary School
Elementary: CatholicOur Lady of Providence Elementary School
Elementary: CatholicSpringdale Public School
Elementary: PublicFernforest Public School
Elementary: PublicLarkspur Public School
Elementary: PublicHarold M. Brathwaite Secondary School
Secondary: PublicSandalwood Heights Secondary School
Secondary: PublicNorth Park Secondary School
Secondary: PublicLouise Arbour Secondary School
Secondary: PublicSt Marguerite d'Youville Secondary School
Secondary: CatholicMayfield Secondary School
Secondary: Public-
Chinguacousy Park
Central Park Dr (at Queen St. E), Brampton ON L6S 6G7 4.01km -
Meadowvale Conservation Area
1081 Old Derry Rd W (2nd Line), Mississauga ON L5B 3Y3 13.73km -
Fairwind Park
181 Eglinton Ave W, Mississauga ON L5R 0E9 18.08km
-
Scotiabank
10645 Bramalea Rd (Sandalwood), Brampton ON L6R 3P4 0.83km -
Scotiabank
160 Yellow Avens Blvd (at Airport Rd.), Brampton ON L6R 0M5 3.55km -
CIBC
380 Bovaird Dr E, Brampton ON L6Z 2S6 4.09km
- 3 bath
- 4 bed
- 1100 sqft
50 Sussexvale Drive, Brampton, Ontario • L6R 0W2 • Sandringham-Wellington
- 3 bath
- 4 bed
- 2000 sqft
Main-123 Bunchberry Way, Brampton, Ontario • L6R 2E7 • Sandringham-Wellington
- 3 bath
- 4 bed
90 Peace Valley Crescent, Brampton, Ontario • L6R 1G4 • Sandringham-Wellington
- 3 bath
- 5 bed
- 2500 sqft
32 Mapleview Avenue, Brampton, Ontario • L6R 1M2 • Sandringham-Wellington
- 3 bath
- 4 bed
- 2500 sqft
(UPPE-109 Mountainash Road, Brampton, Ontario • L6R 1H7 • Sandringham-Wellington













