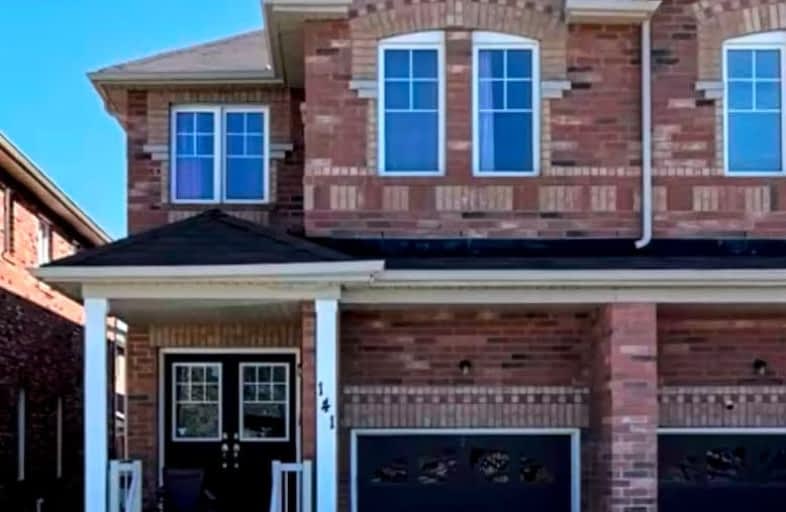Car-Dependent
- Most errands require a car.
Some Transit
- Most errands require a car.
Somewhat Bikeable
- Most errands require a car.

St Agnes Separate School
Elementary: CatholicEsker Lake Public School
Elementary: PublicSt Isaac Jogues Elementary School
Elementary: CatholicTerry Fox Public School
Elementary: PublicOur Lady of Providence Elementary School
Elementary: CatholicGreat Lakes Public School
Elementary: PublicHarold M. Brathwaite Secondary School
Secondary: PublicHeart Lake Secondary School
Secondary: PublicNorth Park Secondary School
Secondary: PublicNotre Dame Catholic Secondary School
Secondary: CatholicLouise Arbour Secondary School
Secondary: PublicSt Marguerite d'Youville Secondary School
Secondary: Catholic-
Peel Village Park
Brampton ON 7.45km -
Andrew Mccandles
500 Elbern Markell Dr, Brampton ON L6X 5L3 8.46km -
Meadowvale Conservation Area
1081 Old Derry Rd W (2nd Line), Mississauga ON L5B 3Y3 12.4km
-
CIBC
930 N Park Dr, Brampton ON L6S 3Y5 2.48km -
TD Bank Financial Group
135 Father Tobin Rd, Brampton ON L6R 0W9 4.31km -
Scotiabank
284 Queen St E (at Hansen Rd.), Brampton ON L6V 1C2 4.54km
- 3 bath
- 4 bed
- 1100 sqft
50 Sussexvale Drive, Brampton, Ontario • L6R 0W2 • Sandringham-Wellington
- 3 bath
- 4 bed
- 2000 sqft
62 Loftsmoor Drive, Brampton, Ontario • L6R 0W2 • Sandringham-Wellington














