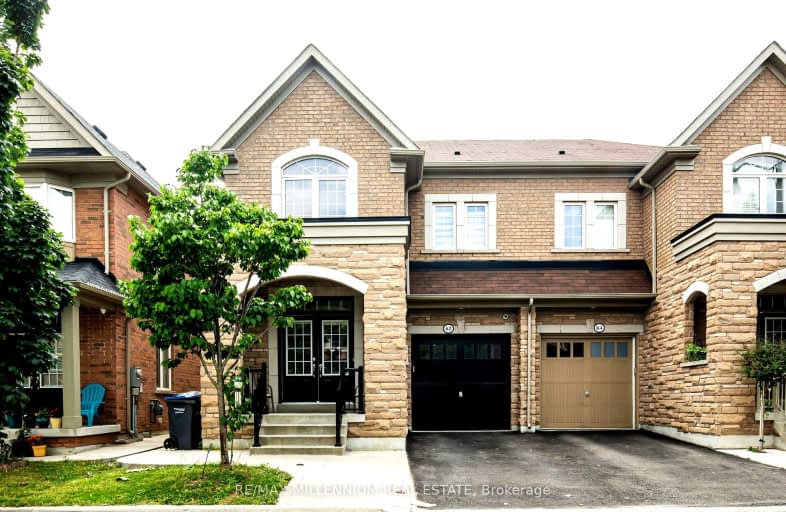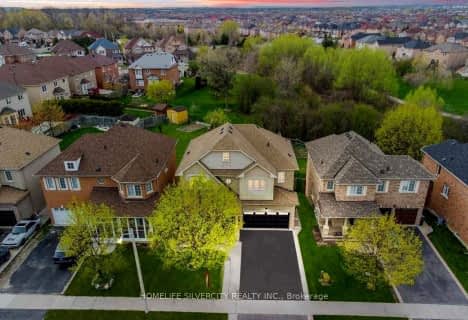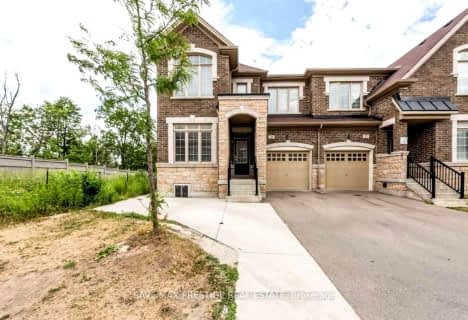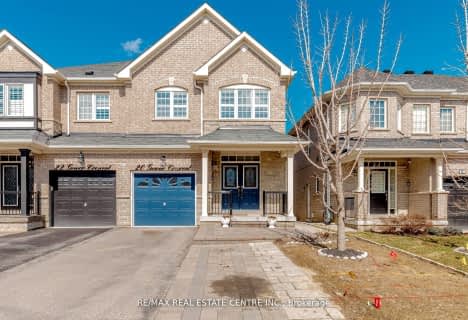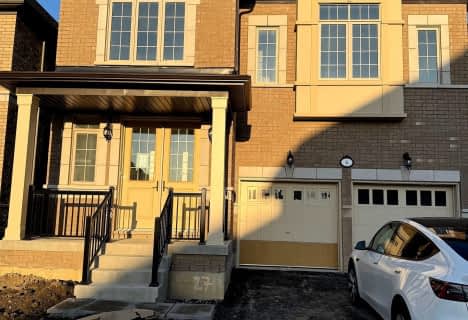Car-Dependent
- Almost all errands require a car.
Some Transit
- Most errands require a car.
Somewhat Bikeable
- Most errands require a car.

Countryside Village PS (Elementary)
Elementary: PublicRobert H Lagerquist Senior Public School
Elementary: PublicTerry Fox Public School
Elementary: PublicCarberry Public School
Elementary: PublicRoss Drive P.S. (Elementary)
Elementary: PublicLougheed Middle School
Elementary: PublicHarold M. Brathwaite Secondary School
Secondary: PublicHeart Lake Secondary School
Secondary: PublicNotre Dame Catholic Secondary School
Secondary: CatholicLouise Arbour Secondary School
Secondary: PublicSt Marguerite d'Youville Secondary School
Secondary: CatholicMayfield Secondary School
Secondary: Public-
Keltic Rock Pub & Restaurant
180 Sandalwood Parkway E, Brampton, ON L6Z 1Y4 2.33km -
Samson Inn
Byways, Gilsland, Brampton CA8 7DR 5427.23km -
Nags Head
Market Place, Brampton CA8 1RW 5423.4km
-
Tim Hortons
624 Peter Robertson Boulevard, Brampton, ON L6R 1T5 2.31km -
McDonald's
160 Sandalwood Parkway East, Brampton, ON L6Z 1Y5 2.43km -
The Jacobite
19 High Cross Street, Brampton CA8 1RP 5423.34km
-
Orangetheory Fitness
196 McEwan Road E, Unit 13, Bolton, ON L7E 4E5 14.25km -
Movati Athletic - Mississauga
6685 Century Ave, Mississauga, ON L5N 7K2 16.49km -
Goodlife Fitness
785 Britannia Road W, Unit 3, Mississauga, ON L5V 2X8 16.79km
-
Heart Lake IDA
230 Sandalwood Parkway E, Brampton, ON L6Z 1N1 2.02km -
Canada Post
230 Sandalwood Pky E, Brampton, ON L6Z 1R3 1.92km -
Guardian Drugs
630 Peter Robertson Boulevard, Brampton, ON L6R 1T4 2.25km
-
City North Pizza
2-135 inspire Boulevard, Brampton, ON L6R 3X9 1.26km -
Popular Pizza
Sandalwood Parkway E, Brampton, ON 1.35km -
A&W
5 Ace Drive, Brampton, ON L6R 3Y2 1.52km
-
Trinity Common Mall
210 Great Lakes Drive, Brampton, ON L6R 2K7 2.41km -
Centennial Mall
227 Vodden Street E, Brampton, ON L6V 1N2 5.59km -
Bramalea City Centre
25 Peel Centre Drive, Brampton, ON L6T 3R5 6.3km
-
Chalo Fresh
10682 Bramalea Road, Brampton, ON L6R 3P4 2.26km -
Metro
180 Sandalwood Parkway E, Brampton, ON L6Z 1Y4 2.29km -
Metro
20 Great Lakes Drive, Brampton, ON L6R 2K7 2.64km
-
LCBO
170 Sandalwood Pky E, Brampton, ON L6Z 1Y5 2.41km -
Lcbo
80 Peel Centre Drive, Brampton, ON L6T 4G8 6.43km -
The Beer Store
11 Worthington Avenue, Brampton, ON L7A 2Y7 7.67km
-
Shell
490 Great Lakes Drive, Brampton, ON L6R 0R2 1.29km -
Bramgate Volkswagen
15 Coachworks Cres, Brampton, ON L6R 3Y2 1.31km -
Shell
5 Great Lakes Drive, Brampton, ON L6R 2S5 2.83km
-
SilverCity Brampton Cinemas
50 Great Lakes Drive, Brampton, ON L6R 2K7 2.21km -
Rose Theatre Brampton
1 Theatre Lane, Brampton, ON L6V 0A3 7.03km -
Garden Square
12 Main Street N, Brampton, ON L6V 1N6 7.16km
-
Brampton Library, Springdale Branch
10705 Bramalea Rd, Brampton, ON L6R 0C1 2.24km -
Brampton Library
150 Central Park Dr, Brampton, ON L6T 1B4 6.46km -
Brampton Library - Four Corners Branch
65 Queen Street E, Brampton, ON L6W 3L6 7.08km
-
William Osler Hospital
Bovaird Drive E, Brampton, ON 3.47km -
Brampton Civic Hospital
2100 Bovaird Drive, Brampton, ON L6R 3J7 3.41km -
LifeLabs
2 Dewside Dr, Ste 201A, Brampton, ON L6R 0X5 2.2km
-
Chinguacousy Park
Central Park Dr (at Queen St. E), Brampton ON L6S 6G7 5.63km -
Knightsbridge Park
Knightsbridge Rd (Central Park Dr), Bramalea ON 6.5km -
Gage Park
2 Wellington St W (at Wellington St. E), Brampton ON L6Y 4R2 7.53km
-
Scotiabank
10645 Bramalea Rd (Sandalwood), Brampton ON L6R 3P4 2.34km -
TD Bank Financial Group
90 Great Lakes Dr (at Bovaird Dr. E.), Brampton ON L6R 2K7 2.87km -
CIBC
380 Bovaird Dr E, Brampton ON L6Z 2S6 3.73km
- 3 bath
- 4 bed
- 2500 sqft
Upper-134 Fernforest Drive, Brampton, Ontario • L6R 1L6 • Sandringham-Wellington
- 3 bath
- 4 bed
- 1500 sqft
20 Gower Crescent, Brampton, Ontario • L6R 0Y1 • Sandringham-Wellington
- 4 bath
- 4 bed
- 2500 sqft
517 Fernforest Drive, Brampton, Ontario • L6R 0S8 • Sandringham-Wellington
- 4 bath
- 4 bed
- 2500 sqft
Upper-300 Sunny Meadow Boulevard, Brampton, Ontario • L6R 3C3 • Sandringham-Wellington
- — bath
- — bed
- — sqft
6 Keyworth Crescent, Brampton, Ontario • L6R 4G3 • Sandringham-Wellington North
