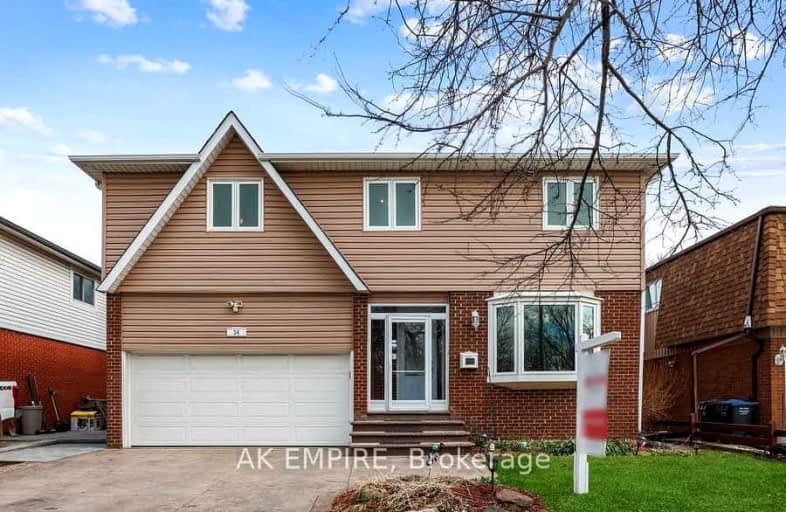Very Walkable
- Most errands can be accomplished on foot.
72
/100
Good Transit
- Some errands can be accomplished by public transportation.
50
/100
Bikeable
- Some errands can be accomplished on bike.
62
/100

Madoc Drive Public School
Elementary: Public
0.66 km
Harold F Loughin Public School
Elementary: Public
0.74 km
Father C W Sullivan Catholic School
Elementary: Catholic
0.79 km
Gordon Graydon Senior Public School
Elementary: Public
0.22 km
St Anne Separate School
Elementary: Catholic
0.93 km
Agnes Taylor Public School
Elementary: Public
0.92 km
Archbishop Romero Catholic Secondary School
Secondary: Catholic
2.18 km
Central Peel Secondary School
Secondary: Public
0.92 km
Cardinal Leger Secondary School
Secondary: Catholic
2.49 km
Heart Lake Secondary School
Secondary: Public
2.86 km
North Park Secondary School
Secondary: Public
1.70 km
Notre Dame Catholic Secondary School
Secondary: Catholic
2.36 km
-
Chinguacousy Park
Central Park Dr (at Queen St. E), Brampton ON L6S 6G7 3.37km -
Meadowvale Conservation Area
1081 Old Derry Rd W (2nd Line), Mississauga ON L5B 3Y3 8.97km -
Fairwind Park
181 Eglinton Ave W, Mississauga ON L5R 0E9 13.79km
-
Scotiabank
284 Queen St E (at Hansen Rd.), Brampton ON L6V 1C2 1.11km -
CIBC
380 Bovaird Dr E, Brampton ON L6Z 2S6 2.08km -
TD Bank Financial Group
10908 Hurontario St, Brampton ON L7A 3R9 5.09km













