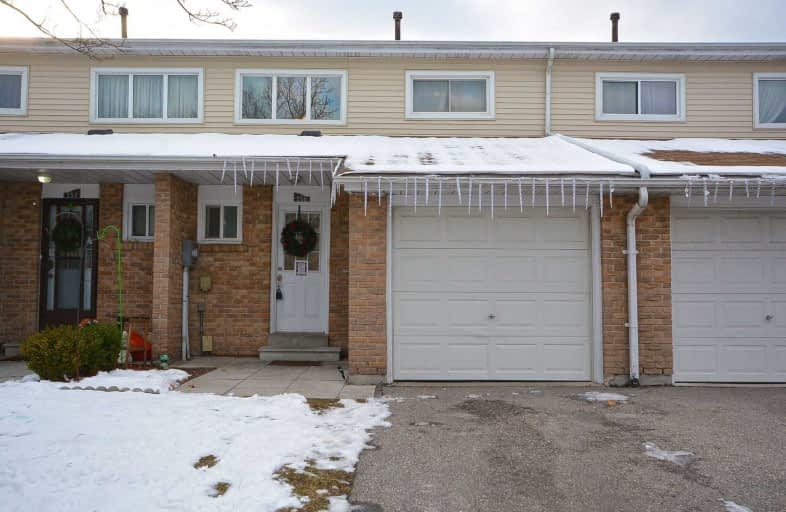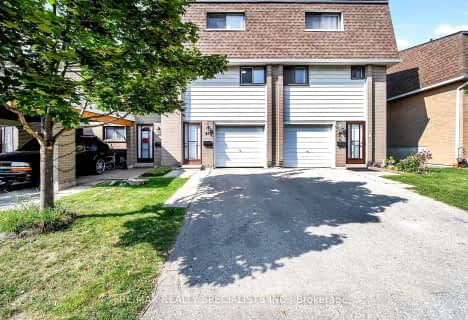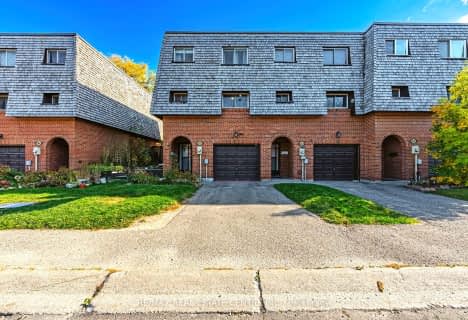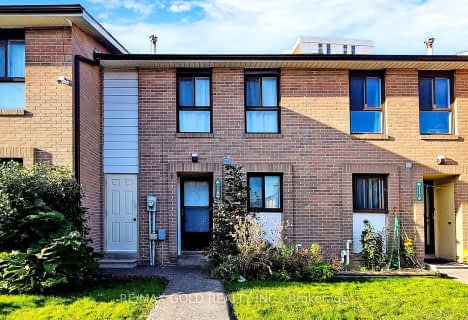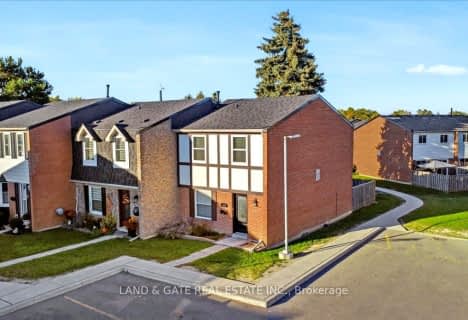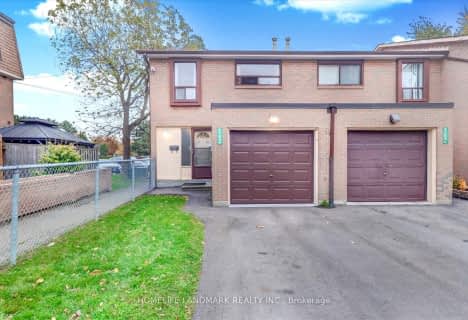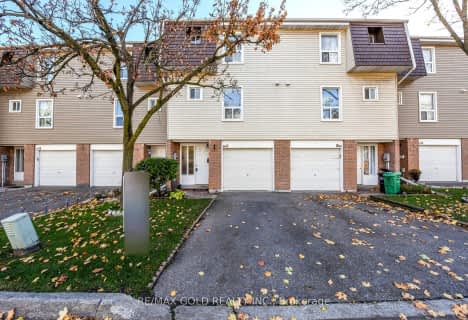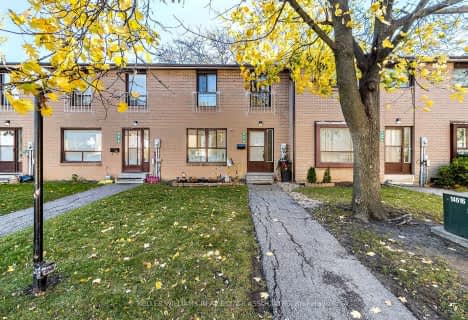
Fallingdale Public School
Elementary: PublicFolkstone Public School
Elementary: PublicEastbourne Drive Public School
Elementary: PublicDorset Drive Public School
Elementary: PublicCardinal Newman Catholic School
Elementary: CatholicEarnscliffe Senior Public School
Elementary: PublicJudith Nyman Secondary School
Secondary: PublicHoly Name of Mary Secondary School
Secondary: CatholicAscension of Our Lord Secondary School
Secondary: CatholicChinguacousy Secondary School
Secondary: PublicBramalea Secondary School
Secondary: PublicSt Thomas Aquinas Secondary School
Secondary: Catholic- 3 bath
- 3 bed
- 1200 sqft
113-900 Central Park Drive, Brampton, Ontario • L6S 3J6 • Northgate
- 2 bath
- 3 bed
- 1200 sqft
51 Franklin Court, Brampton, Ontario • L6T 3Z1 • Bramalea South Industrial
- 2 bath
- 3 bed
- 1200 sqft
33-1020 Central Park Drive, Brampton, Ontario • L6S 3L6 • Northgate
- 2 bath
- 3 bed
- 1200 sqft
60-1020 Central Park Drive, Brampton, Ontario • L6S 3J5 • Northgate
- 3 bath
- 3 bed
- 1200 sqft
111-900 Central Park Drive, Brampton, Ontario • L6S 3J6 • Northgate
