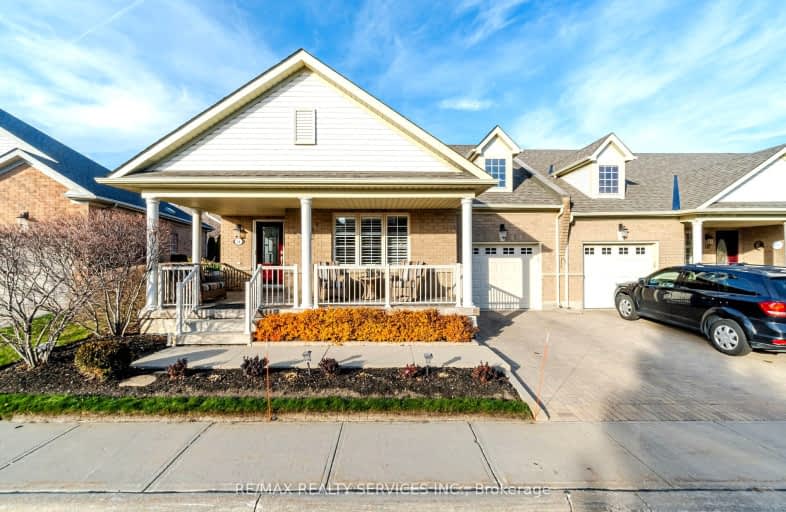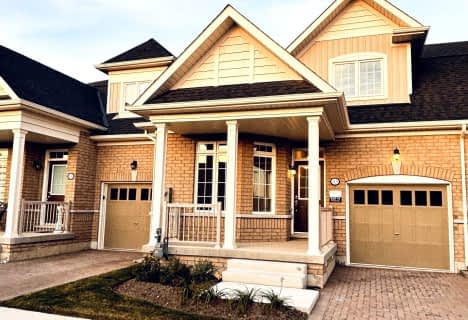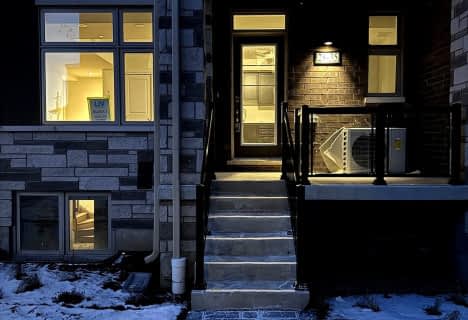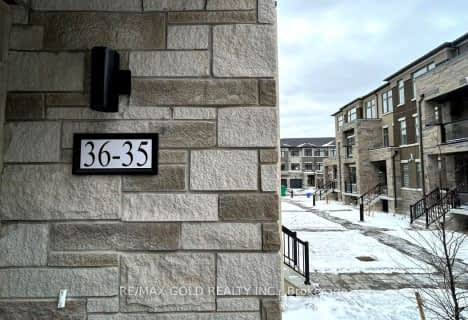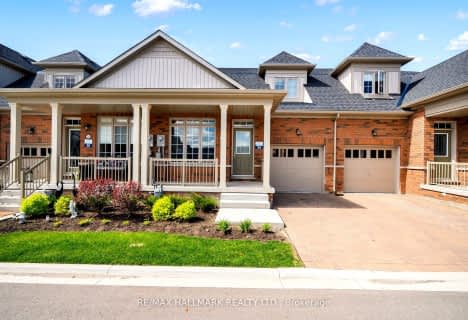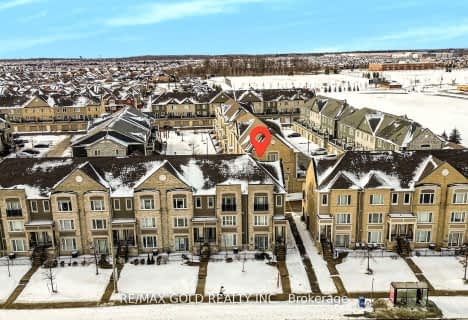Car-Dependent
- Almost all errands require a car.
Some Transit
- Most errands require a car.
Bikeable
- Some errands can be accomplished on bike.

Countryside Village PS (Elementary)
Elementary: PublicVenerable Michael McGivney Catholic Elementary School
Elementary: CatholicCarberry Public School
Elementary: PublicRoss Drive P.S. (Elementary)
Elementary: PublicSpringdale Public School
Elementary: PublicLougheed Middle School
Elementary: PublicHarold M. Brathwaite Secondary School
Secondary: PublicHeart Lake Secondary School
Secondary: PublicNotre Dame Catholic Secondary School
Secondary: CatholicLouise Arbour Secondary School
Secondary: PublicSt Marguerite d'Youville Secondary School
Secondary: CatholicMayfield Secondary School
Secondary: Public-
Kirkstyle Inn
Knarsdale, Slaggyford, Brampton CA8 7PB 5439.28km -
Samson Inn
Byways, Gilsland, Brampton CA8 7DR 5426.84km -
Nags Head
Market Place, Brampton CA8 1RW 5423.01km
-
Tim Hortons
624 Peter Robertson Boulevard, Brampton, ON L6R 1T5 1.7km -
The Jacobite
19 High Cross Street, Brampton CA8 1RP 5422.96km -
Starbucks
90 Great Lakes Dr, Unit 116, Brampton, ON L6R 2K7 2.39km
-
Goodlife Fitness
11765 Bramalea Road, Brampton, ON L6R 2.77km -
Chinguacousy Wellness Centre
995 Peter Robertson Boulevard, Brampton, ON L6R 2E9 2.91km -
Anytime Fitness
10906 Hurontario St, Units D 4,5 & 6, Brampton, ON L7A 3R9 3.71km
-
Guardian Drugs
630 Peter Robertson Boulevard, Brampton, ON L6R 1T4 1.63km -
Springdale Pharmacy
630 Peter Robertson Boulevard, Brampton, ON L6R 1T4 1.63km -
Shoppers Drug Mart
10665 Bramalea Road, Brampton, ON L6R 0C3 1.85km
-
Popular Pizza
Sandalwood Parkway E, Brampton, ON 1.17km -
Linappfoods
Toronto, ON L6R 1.83km -
Pizza Xpress
2-135 inspire Boulevard, Brampton, ON L6R 3X9 1.48km
-
Trinity Common Mall
210 Great Lakes Drive, Brampton, ON L6R 2K7 1.93km -
Centennial Mall
227 Vodden Street E, Brampton, ON L6V 1N2 5.25km -
Bramalea City Centre
25 Peel Centre Drive, Brampton, ON L6T 3R5 5.73km
-
Chalo Fresh
10682 Bramalea Road, Brampton, ON L6R 3P4 1.8km -
Metro
20 Great Lakes Drive, Brampton, ON L6R 2K7 2.14km -
Metro
180 Sandalwood Parkway E, Brampton, ON L6Z 1Y4 2.48km
-
LCBO
170 Sandalwood Pky E, Brampton, ON L6Z 1Y5 2.56km -
Lcbo
80 Peel Centre Drive, Brampton, ON L6T 4G8 5.87km -
The Beer Store
11 Worthington Avenue, Brampton, ON L7A 2Y7 7.77km
-
Shell
490 Great Lakes Drive, Brampton, ON L6R 0R2 0.77km -
Bramgate Volkswagen
15 Coachworks Cres, Brampton, ON L6R 3Y2 1.78km -
Shell
5 Great Lakes Drive, Brampton, ON L6R 2S5 2.33km
-
SilverCity Brampton Cinemas
50 Great Lakes Drive, Brampton, ON L6R 2K7 1.75km -
Rose Theatre Brampton
1 Theatre Lane, Brampton, ON L6V 0A3 6.76km -
Garden Square
12 Main Street N, Brampton, ON L6V 1N6 6.89km
-
Brampton Library, Springdale Branch
10705 Bramalea Rd, Brampton, ON L6R 0C1 1.82km -
Brampton Library
150 Central Park Dr, Brampton, ON L6T 1B4 5.87km -
Brampton Library - Four Corners Branch
65 Queen Street E, Brampton, ON L6W 3L6 6.79km
-
William Osler Hospital
Bovaird Drive E, Brampton, ON 2.84km -
Brampton Civic Hospital
2100 Bovaird Drive, Brampton, ON L6R 3J7 2.78km -
LifeLabs
2 Dewside Dr, Ste 201A, Brampton, ON L6R 0X5 1.75km
-
Chinguacousy Park
Central Park Dr (at Queen St. E), Brampton ON L6S 6G7 5.02km -
Staghorn Woods Park
855 Ceremonial Dr, Mississauga ON 17.98km -
Centennial Park
156 Centennial Park Rd, Etobicoke ON M9C 5N3 18.6km
-
CIBC
380 Bovaird Dr E, Brampton ON L6Z 2S6 3.58km -
Scotiabank
66 Quarry Edge Dr (at Bovaird Dr.), Brampton ON L6V 4K2 4.51km -
Scotiabank
160 Yellow Avens Blvd (at Airport Rd.), Brampton ON L6R 0M5 4.51km
- 2 bath
- 2 bed
- 1600 sqft
83 Muzzo Drive, Brampton, Ontario • L6R 3Y4 • Sandringham-Wellington
- — bath
- — bed
- — sqft
28-35 Fieldridge Crescent, Brampton, Ontario • L6R 0A7 • Sandringham-Wellington North
- 3 bath
- 3 bed
- 1400 sqft
35 Fieldridge Crescent, Brampton, Ontario • Sandringham-Wellington North
- 3 bath
- 2 bed
- 1400 sqft
28 Bluestone Crescent, Brampton, Ontario • L6R 4B8 • Sandringham-Wellington
- 4 bath
- 3 bed
- 1400 sqft
27-24 Brisbane Court, Brampton, Ontario • L6R 1V4 • Sandringham-Wellington
- 3 bath
- 2 bed
- 1200 sqft
40-250 Sunny Meadow Boulevard, Brampton, Ontario • L7A 0A1 • Sandringham-Wellington
- 3 bath
- 3 bed
- 1200 sqft
102-60 Fairwood Circle, Brampton, Ontario • L6R 0Y6 • Sandringham-Wellington
- 4 bath
- 2 bed
- 1200 sqft
52-250 250 Sunny Meadow Boulevard, Brampton, Ontario • L6R 3Y6 • Sandringham-Wellington
- 3 bath
- 3 bed
- 1200 sqft
284-250 Sunny Meadow Boulevard, Brampton, Ontario • L6R 3Y6 • Sandringham-Wellington
- 3 bath
- 2 bed
- 1200 sqft
49-60 Fairwood Circle East, Brampton, Ontario • L6R 0Y6 • Sandringham-Wellington
- 3 bath
- 3 bed
- 1400 sqft
53 Wickstead Court, Brampton, Ontario • L6R 1N8 • Sandringham-Wellington
- 3 bath
- 2 bed
- 1200 sqft
02-3 Larkdale Terrace, Brampton, Ontario • L6R 1W5 • Sandringham-Wellington
