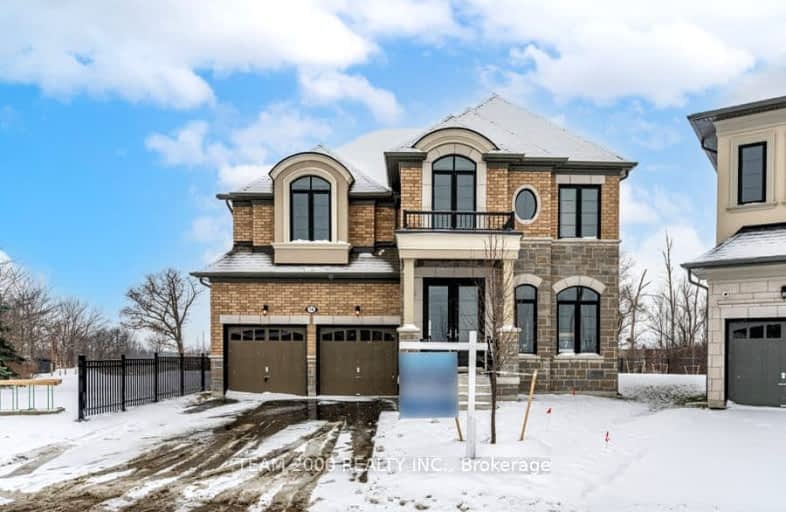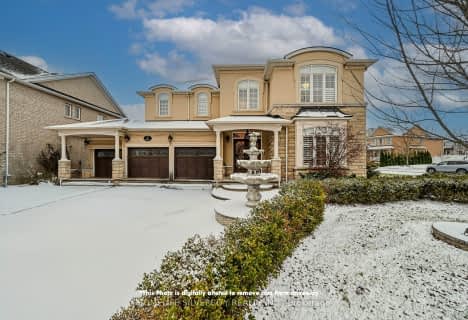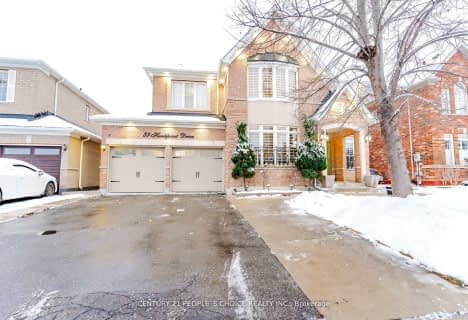Car-Dependent
- Most errands require a car.
Good Transit
- Some errands can be accomplished by public transportation.
Bikeable
- Some errands can be accomplished on bike.

Father Francis McSpiritt Catholic Elementary School
Elementary: CatholicThorndale Public School
Elementary: PublicSt. André Bessette Catholic Elementary School
Elementary: CatholicCalderstone Middle Middle School
Elementary: PublicClaireville Public School
Elementary: PublicWalnut Grove P.S. (Elementary)
Elementary: PublicHoly Name of Mary Secondary School
Secondary: CatholicAscension of Our Lord Secondary School
Secondary: CatholicLincoln M. Alexander Secondary School
Secondary: PublicCardinal Ambrozic Catholic Secondary School
Secondary: CatholicCastlebrooke SS Secondary School
Secondary: PublicSt Thomas Aquinas Secondary School
Secondary: Catholic-
Island Grove Roti & Bar
4525 Ebenezer Road, Brampton, ON L6P 2K8 1.23km -
Island Style Restaurant and Bar
8907 The Gore Road, Brampton, ON L6P 2L1 1.31km -
Strikers Pool & Bar
27-20 Maritime Ontario Boulevard, Brampton, ON L6S 0E7 2.73km
-
Starbucks
5 Beaumaris Drive, Brampton, ON L6T 5J6 1.3km -
Rock N Roll Ice Cream
8907 The Gore Road, Unit 18, Brampton, ON L6P 2L1 1.31km -
Neighbours-Petro-Canada
8980 Goreway Drive, Brampton, ON L6T 0A8 1.9km
-
Anytime Fitness
3960 Cottrelle Blvd, Brampton, ON L6P 2R1 2.16km -
LA Fitness
2959 Bovaird Drive East, Brampton, ON L6T 3S1 3.97km -
GoodLife Fitness
8100 27 Highway, Vaughan, ON L4H 3M1 4.24km
-
Gore Pharmacy
4515 Ebenezer Road, Brampton, ON L6P 2K7 1.23km -
Shoppers Drug Mart
3928 Cottrelle Boulevard, Brampton, ON L6P 2W7 2.07km -
Brameast Pharmacy
44 - 2130 North Park Drive, Brampton, ON L6S 0C9 4.53km
-
Dhaliwal Indian Sweets & Restaurant
25 Cherrycrest Drive, Brampton, ON L6P 3W4 0.66km -
Taco Bell
45 Cherrycrest Drive, Brampton, ON L6P 0S2 0.67km -
Red Swan
25 Cherrycrest Drive, Unit 1, Brampton, ON L6P 3W4 0.67km
-
Westwood Square
7205 Goreway Drive, Mississauga, ON L4T 2T9 6.32km -
Bramalea City Centre
25 Peel Centre Drive, Brampton, ON L6T 3R5 6.9km -
Market Lane Shopping Centre
140 Woodbridge Avenue, Woodbridge, ON L4L 4K9 6.94km
-
Subzi Mandi
8887 The Gore Road, Unit 30, Brampton, ON L6P 0B7 1.38km -
Qais' No Frills
9920 Airport Road, Brampton, ON L6S 0C5 3.44km -
Burnac Produce
80 Zenway Blvd, Vaughan, ON L4H 3H1 4.14km
-
LCBO
8260 Highway 27, York Regional Municipality, ON L4H 0R9 5.35km -
Lcbo
80 Peel Centre Drive, Brampton, ON L6T 4G8 7.28km -
The Beer Store
1530 Albion Road, Etobicoke, ON M9V 1B4 7.7km
-
Petro Canada
4995 Ebenezer Rd, Brampton, ON L6P 2P7 1.99km -
In & Out Car Wash
9499 Airport Rd, Brampton, ON L6T 5T2 3.06km -
Costco Wholesale
55 New Huntington Road, Vaughan, ON L4H 0S8 3.06km
-
Albion Cinema I & II
1530 Albion Road, Etobicoke, ON M9V 1B4 7.95km -
Imagine Cinemas
500 Rexdale Boulevard, Toronto, ON M9W 6K5 8.09km -
SilverCity Brampton Cinemas
50 Great Lakes Drive, Brampton, ON L6R 2K7 8.33km
-
Humberwood library
850 Humberwood Boulevard, Toronto, ON M9W 7A6 6.33km -
Brampton Library
150 Central Park Dr, Brampton, ON L6T 1B4 6.51km -
Brampton Library, Springdale Branch
10705 Bramalea Rd, Brampton, ON L6R 0C1 7.02km
-
Brampton Civic Hospital
2100 Bovaird Drive, Brampton, ON L6R 3J7 6.05km -
William Osler Hospital
Bovaird Drive E, Brampton, ON 5.95km -
William Osler Health Centre
Etobicoke General Hospital, 101 Humber College Boulevard, Toronto, ON M9V 1R8 7.6km
-
Chinguacousy Park
Central Park Dr (at Queen St. E), Brampton ON L6S 6G7 6.11km -
Napa Valley Park
75 Napa Valley Ave, Vaughan ON 6.99km -
John Booth Park
230 Gosford Blvd (Jane and Shoreham Dr), North York ON M3N 2H1 12.22km
-
RBC Royal Bank
211 Marycroft Ave, Woodbridge ON L4L 5X8 9.06km -
Scotiabank
284 Queen St E (at Hansen Rd.), Brampton ON L6V 1C2 9.46km -
CIBC
380 Bovaird Dr E, Brampton ON L6Z 2S6 10.2km














