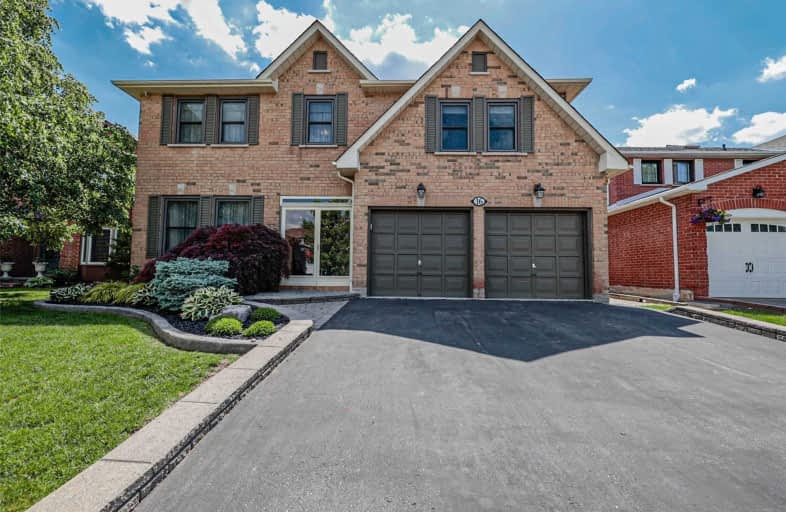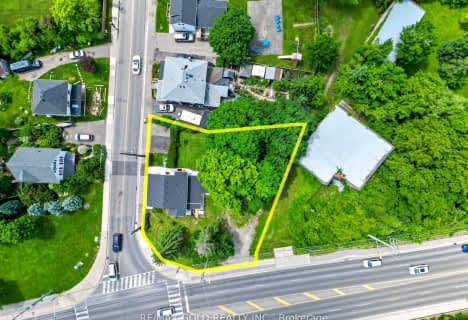
McClure PS (Elementary)
Elementary: Public
0.68 km
St Joseph School
Elementary: Catholic
0.94 km
Our Lady of Peace School
Elementary: Catholic
0.46 km
Springbrook P.S. (Elementary)
Elementary: Public
0.87 km
Northwood Public School
Elementary: Public
0.94 km
Queen Street Public School
Elementary: Public
0.77 km
Archbishop Romero Catholic Secondary School
Secondary: Catholic
2.73 km
St Augustine Secondary School
Secondary: Catholic
2.10 km
Cardinal Leger Secondary School
Secondary: Catholic
3.21 km
Brampton Centennial Secondary School
Secondary: Public
2.98 km
St. Roch Catholic Secondary School
Secondary: Catholic
1.78 km
David Suzuki Secondary School
Secondary: Public
0.13 km




