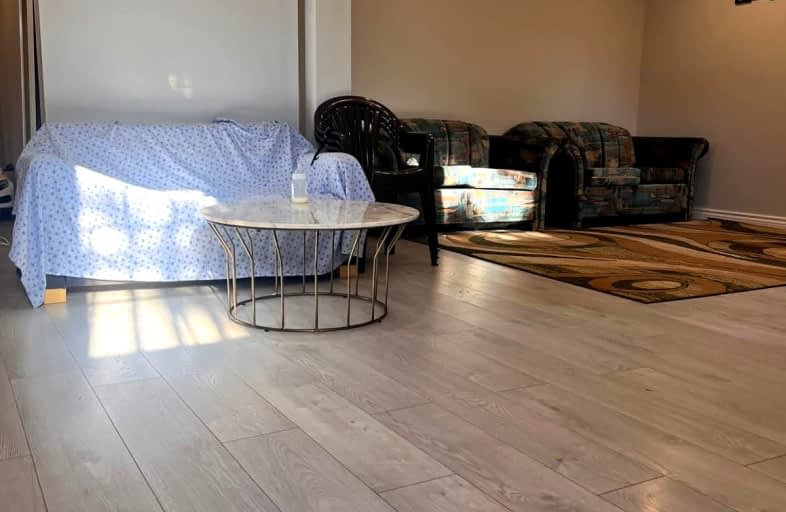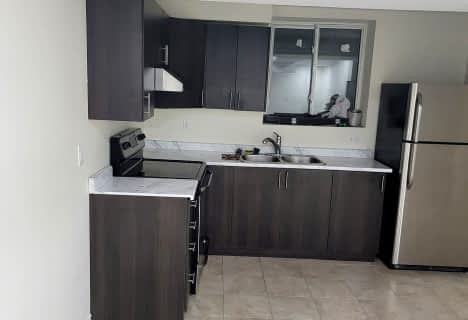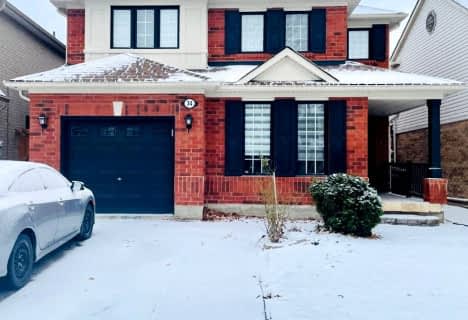Somewhat Walkable
- Some errands can be accomplished on foot.
Some Transit
- Most errands require a car.
Bikeable
- Some errands can be accomplished on bike.

St. Lucy Catholic Elementary School
Elementary: CatholicSt. Josephine Bakhita Catholic Elementary School
Elementary: CatholicBurnt Elm Public School
Elementary: PublicBrisdale Public School
Elementary: PublicCheyne Middle School
Elementary: PublicRowntree Public School
Elementary: PublicJean Augustine Secondary School
Secondary: PublicParkholme School
Secondary: PublicHeart Lake Secondary School
Secondary: PublicSt. Roch Catholic Secondary School
Secondary: CatholicFletcher's Meadow Secondary School
Secondary: PublicSt Edmund Campion Secondary School
Secondary: Catholic-
Chinguacousy Park
Central Park Dr (at Queen St. E), Brampton ON L6S 6G7 8.27km -
Meadowvale Conservation Area
1081 Old Derry Rd W (2nd Line), Mississauga ON L5B 3Y3 11.42km -
Manor Hill Park
Ontario 17.42km
-
TD Bank Financial Group
10908 Hurontario St, Brampton ON L7A 3R9 2.2km -
CIBC
380 Bovaird Dr E, Brampton ON L6Z 2S6 3.64km -
TD Bank Financial Group
9435 Mississauga Rd, Brampton ON L6X 0Z8 5.75km
- 1 bath
- 2 bed
- 1500 sqft
BSMT-352 Robert Parkinson Drive, Brampton, Ontario • L7A 4E2 • Northwest Brampton
- 1 bath
- 2 bed
- 2500 sqft
30 Stedford Crescent, Brampton, Ontario • L7A 4P5 • Northwest Brampton
- 1 bath
- 2 bed
- 2500 sqft
Bsmt-190 Thornbush Boulevard, Brampton, Ontario • L7A 0C3 • Northwest Brampton













