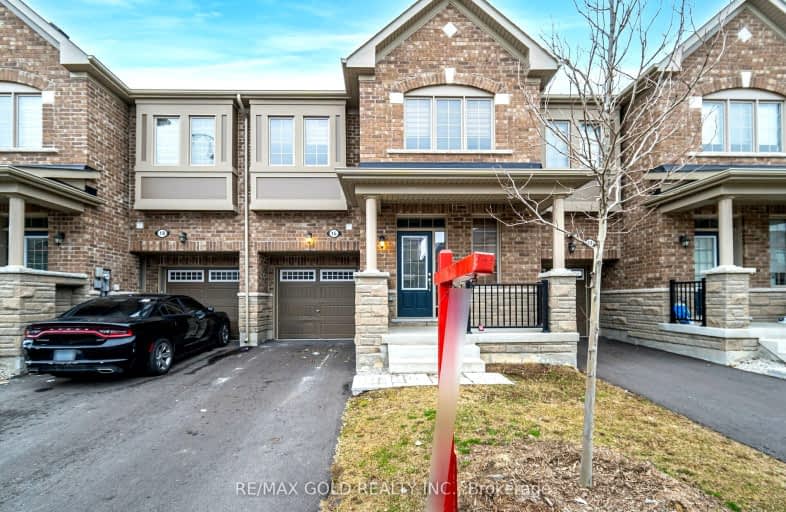Sold on Apr 01, 2024
Note: Property is not currently for sale or for rent.

-
Type: Att/Row/Twnhouse
-
Style: 2-Storey
-
Size: 1500 sqft
-
Lot Size: 23 x 90.22 Feet
-
Age: 0-5 years
-
Taxes: $5,467 per year
-
Days on Site: 16 Days
-
Added: Mar 16, 2024 (2 weeks on market)
-
Updated:
-
Last Checked: 3 months ago
-
MLS®#: W8148386
-
Listed By: Re/max gold realty inc.
Come Fall In Love With This Amazing 2 Storey Freehold Townhouse 1874 Sq Ft (as per builder floorplan) In High Demand Area Of Northwest Brampton! It Comes With Spacious 4 Bed And 2.5 Washrooms. Laundry On 2nd Level. This Property Boasts A Sun filled Layout With Many Upgrades Such As Laminate Flooring Throuhout & No Carpet In The House, Glass Shower Enclosure In Master Ensuite, Upgraded Kitchen Cabinets & Tiles. Close To All Amenities* Few Minutes To Parks, Library, Plaza & Community Centre. **No Side Walk & Driveway Long Enough For 2 Cars**
Extras
Shows Just Like New
Property Details
Facts for 16 Emily Street, Brampton
Status
Days on Market: 16
Last Status: Sold
Sold Date: Apr 01, 2024
Closed Date: May 21, 2024
Expiry Date: Jun 30, 2024
Sold Price: $970,000
Unavailable Date: Apr 03, 2024
Input Date: Mar 17, 2024
Property
Status: Sale
Property Type: Att/Row/Twnhouse
Style: 2-Storey
Size (sq ft): 1500
Age: 0-5
Area: Brampton
Community: Northwest Brampton
Availability Date: Immediate
Assessment Amount: $526,000
Assessment Year: 2023
Inside
Bedrooms: 4
Bathrooms: 3
Kitchens: 1
Rooms: 8
Den/Family Room: Yes
Air Conditioning: Central Air
Fireplace: No
Laundry Level: Upper
Washrooms: 3
Utilities
Electricity: Yes
Gas: Yes
Cable: Available
Telephone: Available
Building
Basement: Full
Heat Type: Forced Air
Heat Source: Gas
Exterior: Brick
Elevator: N
Energy Certificate: N
Green Verification Status: N
Water Supply: Municipal
Special Designation: Unknown
Parking
Driveway: Private
Garage Spaces: 1
Garage Type: Built-In
Covered Parking Spaces: 2
Total Parking Spaces: 3
Fees
Tax Year: 2023
Tax Legal Description: PLAN 43M2074 PT BLK 318 RP 43R39579 PART 20
Taxes: $5,467
Highlights
Feature: Park
Feature: Public Transit
Feature: Rec Centre
Feature: School
Land
Cross Street: Wanless Dr/ Edenbroo
Municipality District: Brampton
Fronting On: East
Parcel Number: 142515250
Pool: None
Sewer: Sewers
Lot Depth: 90.22 Feet
Lot Frontage: 23 Feet
Zoning: Residential
Waterfront: None
Rooms
Room details for 16 Emily Street, Brampton
| Type | Dimensions | Description |
|---|---|---|
| Great Rm Ground | 3.21 x 4.88 | Laminate, Window |
| Kitchen Ground | 2.20 x 3.36 | Tile Floor, Breakfast Bar, Quartz Counter |
| Dining Ground | 2.20 x 2.75 | Tile Floor, Sliding Doors |
| Living Ground | 3.50 x 2.75 | Laminate |
| Prim Bdrm 2nd | 3.35 x 4.76 | W/I Closet, Window, 5 Pc Ensuite |
| 2nd Br 2nd | 3.35 x 3.24 | Closet, Window, Broadloom |
| 3rd Br 2nd | 3.29 x 3.64 | Closet, Window, Broadloom |
| 4th Br 2nd | 3.29 x 3.63 | Closet, Window, Broadloom |
| Bathroom 2nd | - | 3 Pc Bath, Tile Floor |
| XXXXXXXX | XXX XX, XXXX |
XXXX XXX XXXX |
$XXX,XXX |
| XXX XX, XXXX |
XXXXXX XXX XXXX |
$XXX,XXX |
| XXXXXXXX XXXX | XXX XX, XXXX | $970,000 XXX XXXX |
| XXXXXXXX XXXXXX | XXX XX, XXXX | $989,900 XXX XXXX |
Car-Dependent
- Almost all errands require a car.

École élémentaire publique L'Héritage
Elementary: PublicChar-Lan Intermediate School
Elementary: PublicSt Peter's School
Elementary: CatholicHoly Trinity Catholic Elementary School
Elementary: CatholicÉcole élémentaire catholique de l'Ange-Gardien
Elementary: CatholicWilliamstown Public School
Elementary: PublicÉcole secondaire publique L'Héritage
Secondary: PublicCharlottenburgh and Lancaster District High School
Secondary: PublicSt Lawrence Secondary School
Secondary: PublicÉcole secondaire catholique La Citadelle
Secondary: CatholicHoly Trinity Catholic Secondary School
Secondary: CatholicCornwall Collegiate and Vocational School
Secondary: Public

