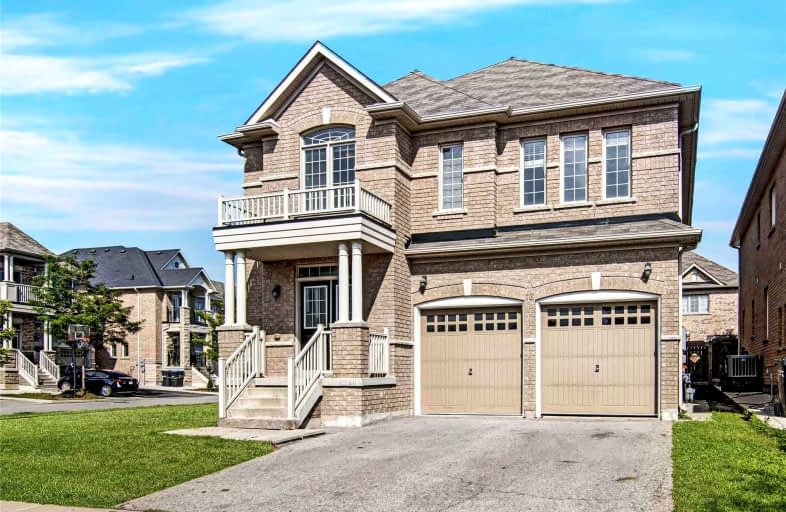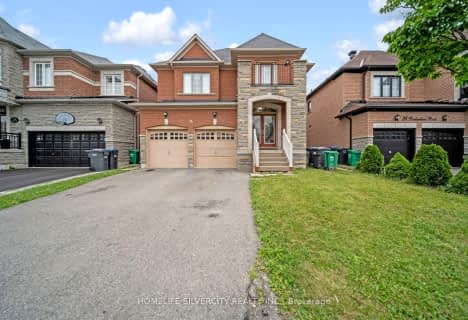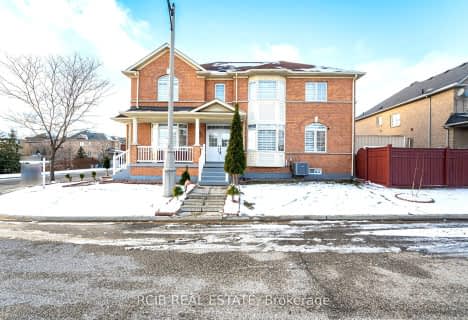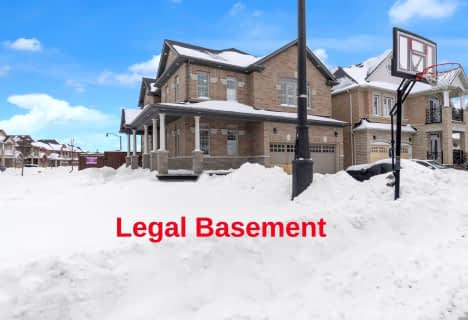
Castle Oaks P.S. Elementary School
Elementary: Public
0.71 km
Thorndale Public School
Elementary: Public
1.84 km
Castlemore Public School
Elementary: Public
0.98 km
Sir Isaac Brock P.S. (Elementary)
Elementary: Public
0.33 km
Beryl Ford
Elementary: Public
0.99 km
Walnut Grove P.S. (Elementary)
Elementary: Public
2.25 km
Holy Name of Mary Secondary School
Secondary: Catholic
7.56 km
Chinguacousy Secondary School
Secondary: Public
7.63 km
Sandalwood Heights Secondary School
Secondary: Public
6.11 km
Cardinal Ambrozic Catholic Secondary School
Secondary: Catholic
1.00 km
Castlebrooke SS Secondary School
Secondary: Public
1.36 km
St Thomas Aquinas Secondary School
Secondary: Catholic
6.87 km














