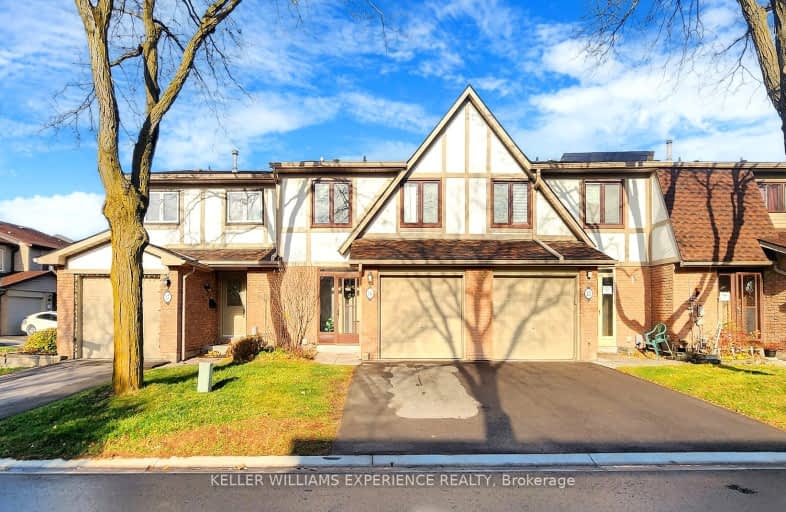Very Walkable
- Most errands can be accomplished on foot.
73
/100
Good Transit
- Some errands can be accomplished by public transportation.
61
/100
Bikeable
- Some errands can be accomplished on bike.
51
/100

Fallingdale Public School
Elementary: Public
0.83 km
Georges Vanier Catholic School
Elementary: Catholic
0.35 km
Grenoble Public School
Elementary: Public
1.00 km
Goldcrest Public School
Elementary: Public
0.57 km
Folkstone Public School
Elementary: Public
0.59 km
Greenbriar Senior Public School
Elementary: Public
0.73 km
Judith Nyman Secondary School
Secondary: Public
1.40 km
Holy Name of Mary Secondary School
Secondary: Catholic
0.50 km
Chinguacousy Secondary School
Secondary: Public
1.44 km
Bramalea Secondary School
Secondary: Public
1.67 km
North Park Secondary School
Secondary: Public
2.97 km
St Thomas Aquinas Secondary School
Secondary: Catholic
1.03 km



