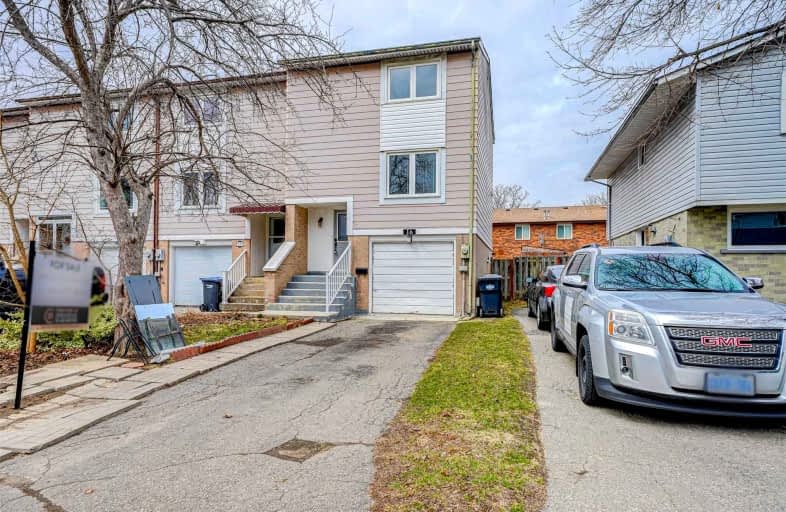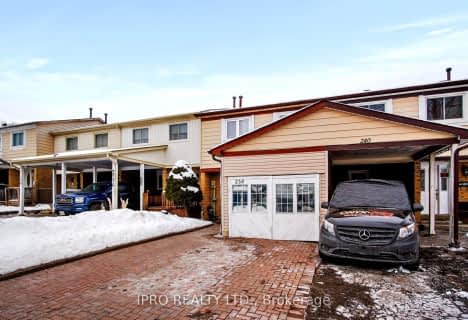
Hilldale Public School
Elementary: Public
1.32 km
Hanover Public School
Elementary: Public
0.20 km
Lester B Pearson Catholic School
Elementary: Catholic
0.64 km
ÉÉC Sainte-Jeanne-d'Arc
Elementary: Catholic
0.91 km
Clark Boulevard Public School
Elementary: Public
0.97 km
Williams Parkway Senior Public School
Elementary: Public
1.51 km
Judith Nyman Secondary School
Secondary: Public
1.69 km
Holy Name of Mary Secondary School
Secondary: Catholic
2.12 km
Chinguacousy Secondary School
Secondary: Public
2.24 km
Central Peel Secondary School
Secondary: Public
2.70 km
Bramalea Secondary School
Secondary: Public
1.81 km
North Park Secondary School
Secondary: Public
1.52 km







