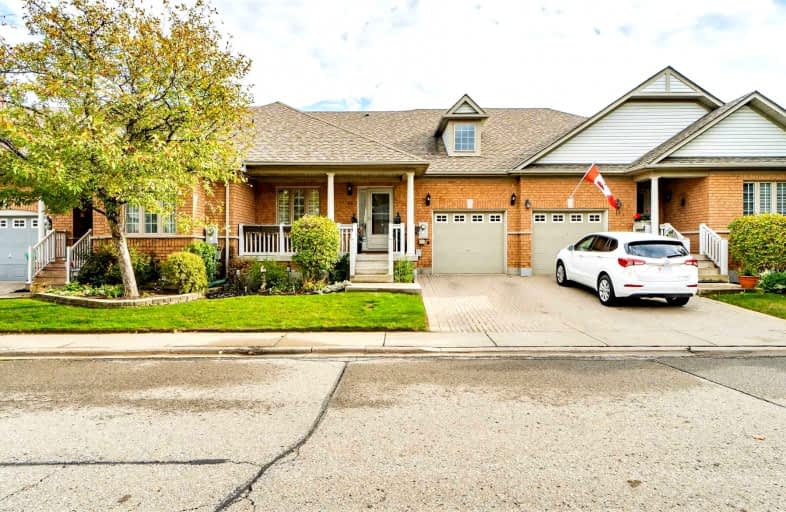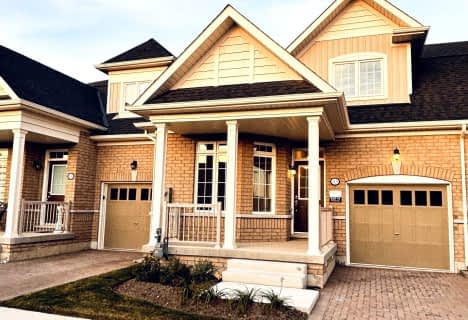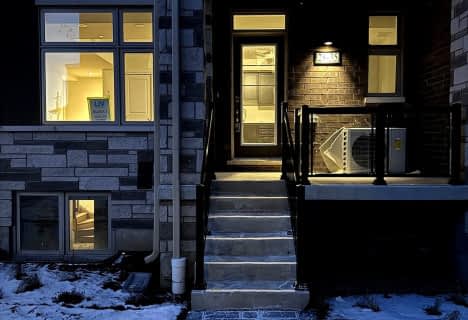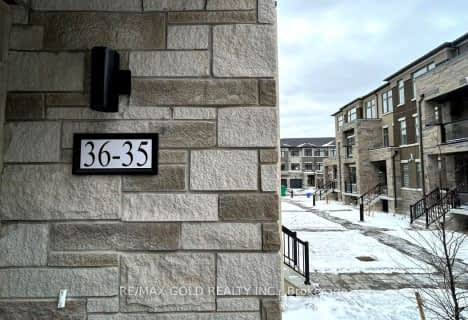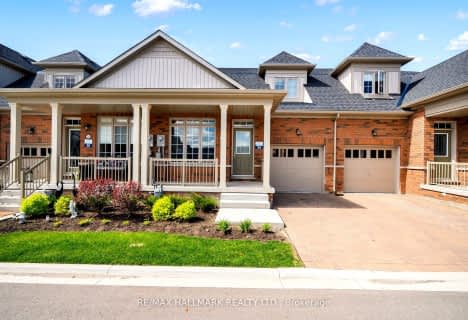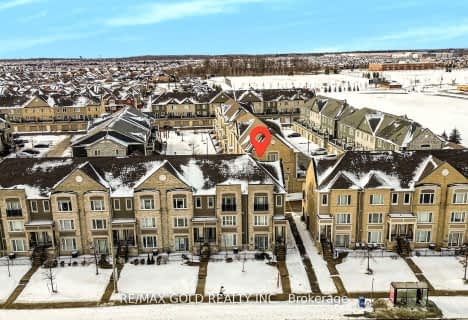
St Isaac Jogues Elementary School
Elementary: CatholicVenerable Michael McGivney Catholic Elementary School
Elementary: CatholicOur Lady of Providence Elementary School
Elementary: CatholicSpringdale Public School
Elementary: PublicLougheed Middle School
Elementary: PublicGreat Lakes Public School
Elementary: PublicHarold M. Brathwaite Secondary School
Secondary: PublicHeart Lake Secondary School
Secondary: PublicNotre Dame Catholic Secondary School
Secondary: CatholicLouise Arbour Secondary School
Secondary: PublicSt Marguerite d'Youville Secondary School
Secondary: CatholicMayfield Secondary School
Secondary: Public- 2 bath
- 2 bed
- 1600 sqft
83 Muzzo Drive, Brampton, Ontario • L6R 3Y4 • Sandringham-Wellington
- 2 bath
- 3 bed
- 1200 sqft
109-109 Ashton Crescent, Brampton, Ontario • L6S 3J9 • Central Park
- — bath
- — bed
- — sqft
28-35 Fieldridge Crescent, Brampton, Ontario • L6R 0A7 • Sandringham-Wellington North
- 3 bath
- 3 bed
- 1400 sqft
35 Fieldridge Crescent, Brampton, Ontario • Sandringham-Wellington North
- 2 bath
- 2 bed
- 1200 sqft
43-17 Lacorra Way, Brampton, Ontario • L6R 3P2 • Sandringham-Wellington
- 3 bath
- 2 bed
- 1400 sqft
28 Bluestone Crescent, Brampton, Ontario • L6R 4B8 • Sandringham-Wellington
- 4 bath
- 3 bed
- 1400 sqft
27-24 Brisbane Court, Brampton, Ontario • L6R 1V4 • Sandringham-Wellington
- 3 bath
- 3 bed
- 1200 sqft
102-60 Fairwood Circle, Brampton, Ontario • L6R 0Y6 • Sandringham-Wellington
- 3 bath
- 2 bed
- 1200 sqft
49-60 Fairwood Circle East, Brampton, Ontario • L6R 0Y6 • Sandringham-Wellington
- 3 bath
- 3 bed
- 1400 sqft
53 Wickstead Court, Brampton, Ontario • L6R 1N8 • Sandringham-Wellington
- 3 bath
- 2 bed
- 1200 sqft
02-3 Larkdale Terrace, Brampton, Ontario • L6R 1W5 • Sandringham-Wellington
