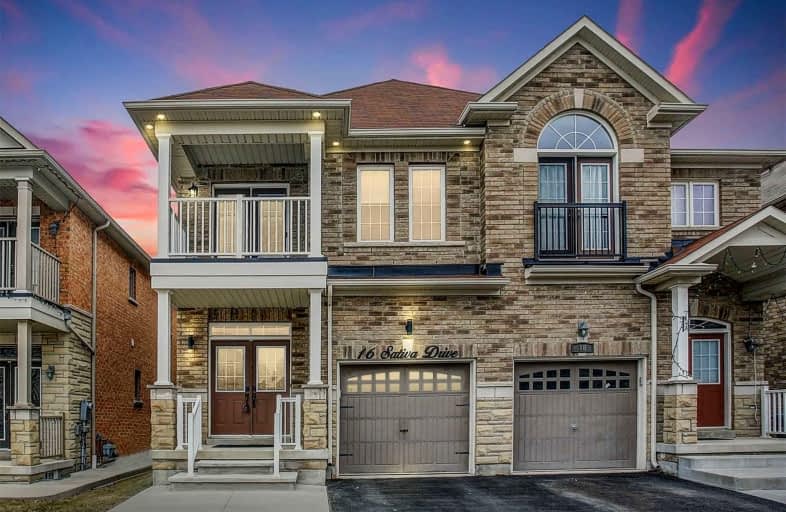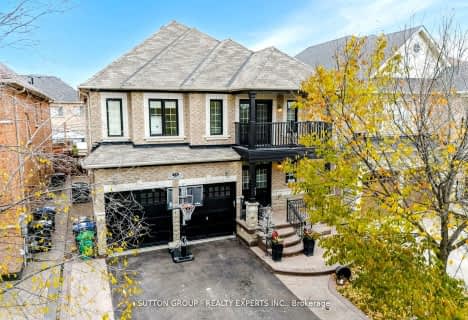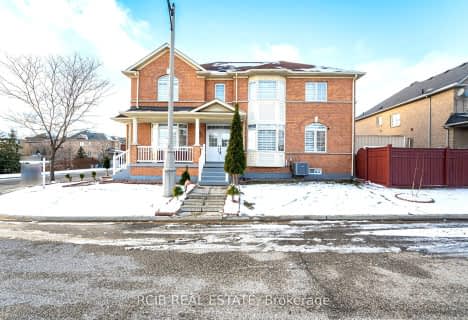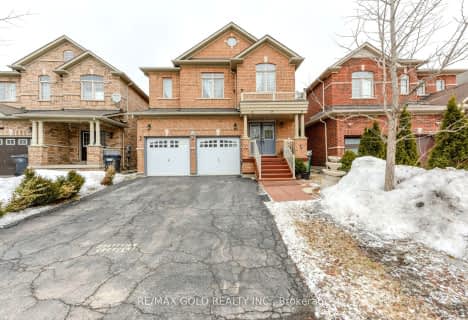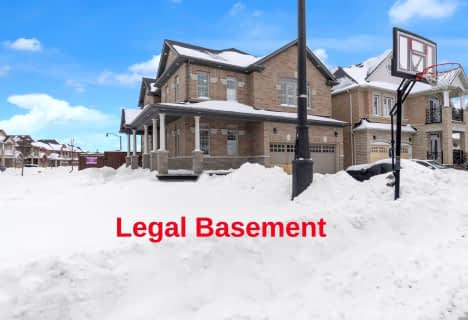
Castle Oaks P.S. Elementary School
Elementary: Public
0.96 km
Thorndale Public School
Elementary: Public
0.73 km
Castlemore Public School
Elementary: Public
1.09 km
Claireville Public School
Elementary: Public
1.75 km
Sir Isaac Brock P.S. (Elementary)
Elementary: Public
1.04 km
Beryl Ford
Elementary: Public
0.67 km
Holy Name of Mary Secondary School
Secondary: Catholic
6.73 km
Ascension of Our Lord Secondary School
Secondary: Catholic
7.23 km
Holy Cross Catholic Academy High School
Secondary: Catholic
5.77 km
Cardinal Ambrozic Catholic Secondary School
Secondary: Catholic
0.63 km
Castlebrooke SS Secondary School
Secondary: Public
0.28 km
St Thomas Aquinas Secondary School
Secondary: Catholic
6.01 km
