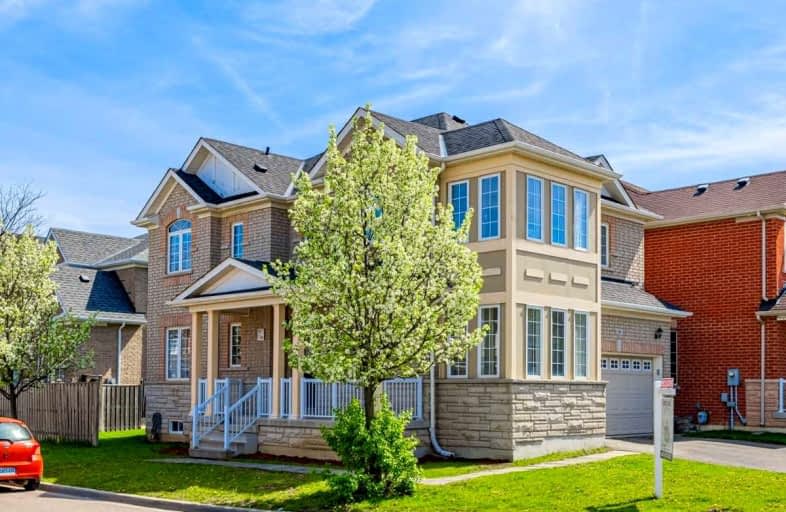Sold on Jun 05, 2022
Note: Property is not currently for sale or for rent.

-
Type: Detached
-
Style: 2-Storey
-
Size: 2000 sqft
-
Lot Size: 41.99 x 85.3 Feet
-
Age: 6-15 years
-
Taxes: $5,728 per year
-
Days on Site: 5 Days
-
Added: May 31, 2022 (5 days on market)
-
Updated:
-
Last Checked: 3 months ago
-
MLS®#: W5640193
-
Listed By: Re/max realty specialists inc., brokerage
All Brick Double Car Garage Detached On A Quiet Street! Double Door Entry To A Sun-Filled Main Floor W/9Ft Ceilings & Pot Lights. Hardwood On Main Floor & Upper Hallway. Oak Staircase. Family Size Kitchen With Ceramic B/Splash, Breakfast Bar + Area W/Out To Backyard. Freshly Painted Throughout, W/ New Laminate In All 4 Generous Sized Bedrooms. Unfinished Basement (Huge Potential W/Separate Entrance Thru Garage Access & Future Rental Income). Near All Amenities: Parks, Schools, Transit, Shopping, & More!
Extras
All Existing: Electric Light Fixtures, Window Coverings/Blinds (Exclude Curtains/Sheers). Ss Fridge, B/I Range Hood, Ss B/I Dishwasher, Washer/Dryer. Steps To Parks, Schools, Transit & More! Roof (October '21) & A/C ('10)
Property Details
Facts for 16 Silvershadow Terrace, Brampton
Status
Days on Market: 5
Last Status: Sold
Sold Date: Jun 05, 2022
Closed Date: Sep 05, 2022
Expiry Date: Aug 31, 2022
Sold Price: $1,162,000
Unavailable Date: Jun 05, 2022
Input Date: May 31, 2022
Prior LSC: Listing with no contract changes
Property
Status: Sale
Property Type: Detached
Style: 2-Storey
Size (sq ft): 2000
Age: 6-15
Area: Brampton
Community: Sandringham-Wellington
Availability Date: 90 Days
Inside
Bedrooms: 4
Bathrooms: 3
Kitchens: 1
Rooms: 7
Den/Family Room: Yes
Air Conditioning: Central Air
Fireplace: Yes
Laundry Level: Main
Washrooms: 3
Building
Basement: Full
Basement 2: Unfinished
Heat Type: Forced Air
Heat Source: Gas
Exterior: Brick
Water Supply: Municipal
Physically Handicapped-Equipped: N
Special Designation: Unknown
Retirement: N
Parking
Driveway: Private
Garage Spaces: 2
Garage Type: Attached
Covered Parking Spaces: 4
Total Parking Spaces: 6
Fees
Tax Year: 2021
Tax Legal Description: Lot 182, Plan 43M1691, Brampton. T/W Easement Over
Taxes: $5,728
Highlights
Feature: Arts Centre
Feature: Park
Feature: Public Transit
Feature: School
Land
Cross Street: Silvershadow/Sugarca
Municipality District: Brampton
Fronting On: West
Parcel Number: 142235344
Pool: None
Sewer: Sewers
Lot Depth: 85.3 Feet
Lot Frontage: 41.99 Feet
Zoning: Residential
Rooms
Room details for 16 Silvershadow Terrace, Brampton
| Type | Dimensions | Description |
|---|---|---|
| Dining Main | 2.89 x 3.96 | Hardwood Floor, Coffered Ceiling, Large Window |
| Family Main | 3.11 x 4.63 | Hardwood Floor, Gas Fireplace, Pot Lights |
| Kitchen Main | 2.59 x 3.45 | Ceramic Floor, Stainless Steel Appl, W/O To Deck |
| Breakfast Main | 2.44 x 3.76 | Combined W/Kitchen, Ceramic Floor, W/O To Deck |
| Prim Bdrm 2nd | 3.35 x 5.03 | Laminate, W/I Closet, 5 Pc Ensuite |
| 2nd Br 2nd | 3.05 x 3.66 | Laminate, Large Window, Closet |
| 3rd Br 2nd | 3.25 x 4.57 | Laminate, Closet, Window |
| 4th Br 2nd | 3.20 x 3.86 | Laminate, Large Window, Closet |
| XXXXXXXX | XXX XX, XXXX |
XXXX XXX XXXX |
$X,XXX,XXX |
| XXX XX, XXXX |
XXXXXX XXX XXXX |
$X | |
| XXXXXXXX | XXX XX, XXXX |
XXXXXXX XXX XXXX |
|
| XXX XX, XXXX |
XXXXXX XXX XXXX |
$X,XXX,XXX |
| XXXXXXXX XXXX | XXX XX, XXXX | $1,162,000 XXX XXXX |
| XXXXXXXX XXXXXX | XXX XX, XXXX | $1 XXX XXXX |
| XXXXXXXX XXXXXXX | XXX XX, XXXX | XXX XXXX |
| XXXXXXXX XXXXXX | XXX XX, XXXX | $1,329,900 XXX XXXX |

Stanley Mills Public School
Elementary: PublicMountain Ash (Elementary)
Elementary: PublicShaw Public School
Elementary: PublicHewson Elementary Public School
Elementary: PublicSunny View Middle School
Elementary: PublicLarkspur Public School
Elementary: PublicChinguacousy Secondary School
Secondary: PublicHarold M. Brathwaite Secondary School
Secondary: PublicSandalwood Heights Secondary School
Secondary: PublicLouise Arbour Secondary School
Secondary: PublicSt Marguerite d'Youville Secondary School
Secondary: CatholicMayfield Secondary School
Secondary: Public

