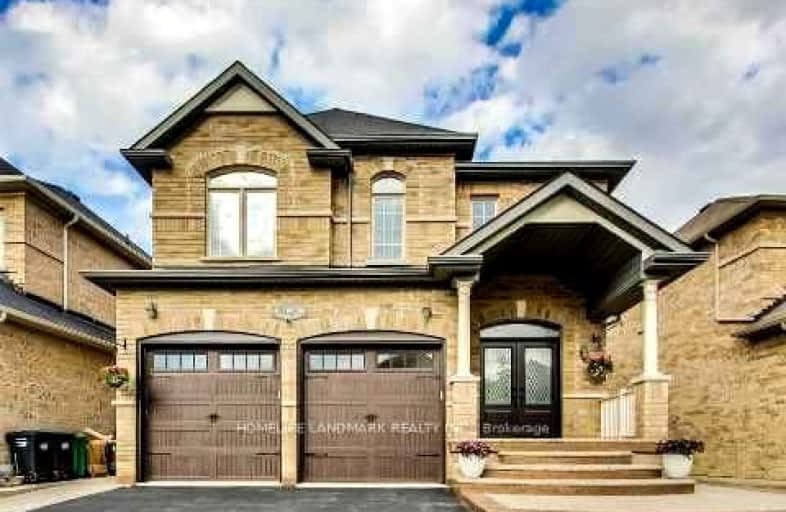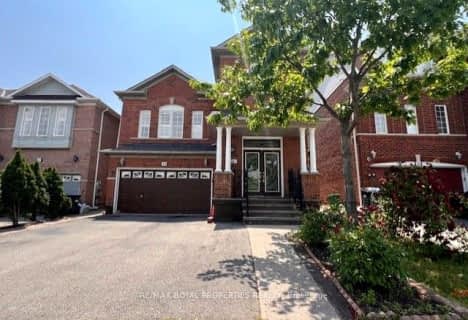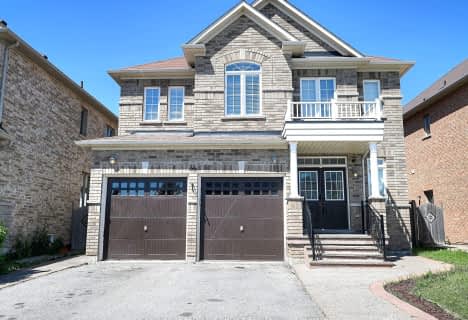Car-Dependent
- Most errands require a car.
26
/100
Some Transit
- Most errands require a car.
42
/100
Bikeable
- Some errands can be accomplished on bike.
60
/100

Castle Oaks P.S. Elementary School
Elementary: Public
0.65 km
Thorndale Public School
Elementary: Public
0.84 km
Castlemore Public School
Elementary: Public
1.27 km
Claireville Public School
Elementary: Public
1.97 km
Sir Isaac Brock P.S. (Elementary)
Elementary: Public
0.82 km
Beryl Ford
Elementary: Public
0.32 km
Holy Name of Mary Secondary School
Secondary: Catholic
7.08 km
Ascension of Our Lord Secondary School
Secondary: Catholic
7.43 km
Holy Cross Catholic Academy High School
Secondary: Catholic
5.64 km
Cardinal Ambrozic Catholic Secondary School
Secondary: Catholic
0.87 km
Castlebrooke SS Secondary School
Secondary: Public
0.63 km
St Thomas Aquinas Secondary School
Secondary: Catholic
6.35 km
-
York Lions Stadium
Ian MacDonald Blvd, Toronto ON 13.4km -
Cruickshank Park
Lawrence Ave W (Little Avenue), Toronto ON 15.34km -
Richview Barber Shop
Toronto ON 15.36km
-
TD Bank Financial Group
3978 Cottrelle Blvd, Brampton ON L6P 2R1 1.02km -
RBC Royal Bank
6140 Hwy 7, Woodbridge ON L4H 0R2 4.19km -
Scotiabank
160 Yellow Avens Blvd (at Airport Rd.), Brampton ON L6R 0M5 5.79km














