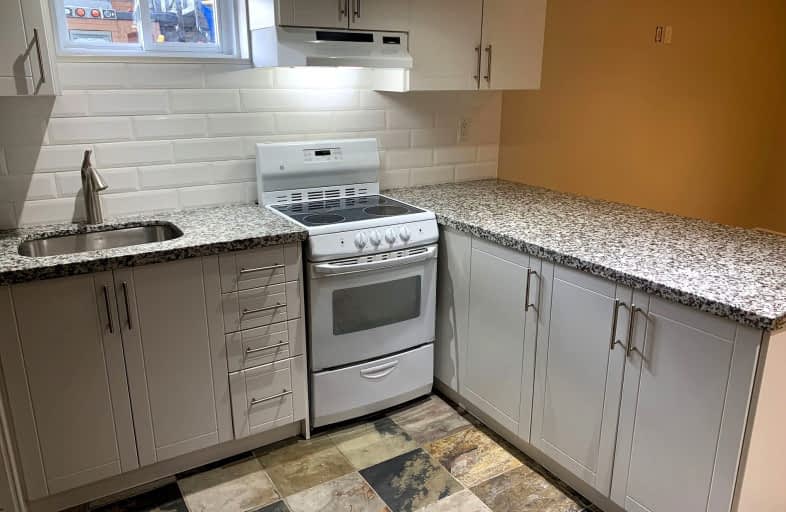Somewhat Walkable
- Some errands can be accomplished on foot.
69
/100
Good Transit
- Some errands can be accomplished by public transportation.
54
/100
Bikeable
- Some errands can be accomplished on bike.
53
/100

Peel Alternative - North Elementary
Elementary: Public
0.81 km
Helen Wilson Public School
Elementary: Public
0.53 km
Parkway Public School
Elementary: Public
0.25 km
St Francis Xavier Elementary School
Elementary: Catholic
0.41 km
William G. Davis Senior Public School
Elementary: Public
1.00 km
Centennial Senior Public School
Elementary: Public
0.77 km
Peel Alternative North
Secondary: Public
0.81 km
Archbishop Romero Catholic Secondary School
Secondary: Catholic
1.86 km
Peel Alternative North ISR
Secondary: Public
0.86 km
Cardinal Leger Secondary School
Secondary: Catholic
1.06 km
Brampton Centennial Secondary School
Secondary: Public
1.25 km
Turner Fenton Secondary School
Secondary: Public
1.83 km
-
Meadowvale Conservation Area
1081 Old Derry Rd W (2nd Line), Mississauga ON L5B 3Y3 5.59km -
Danville Park
6525 Danville Rd, Mississauga ON 6.06km -
Lake Aquitaine Park
2750 Aquitaine Ave, Mississauga ON L5N 3S6 10.01km
-
CIBC
380 Bovaird Dr E, Brampton ON L6Z 2S6 5.17km -
Scotiabank
9483 Mississauga Rd, Brampton ON L6X 0Z8 6.38km -
TD Bank Financial Group
20 Milverton Dr, Mississauga ON L5R 3G2 8.39km














