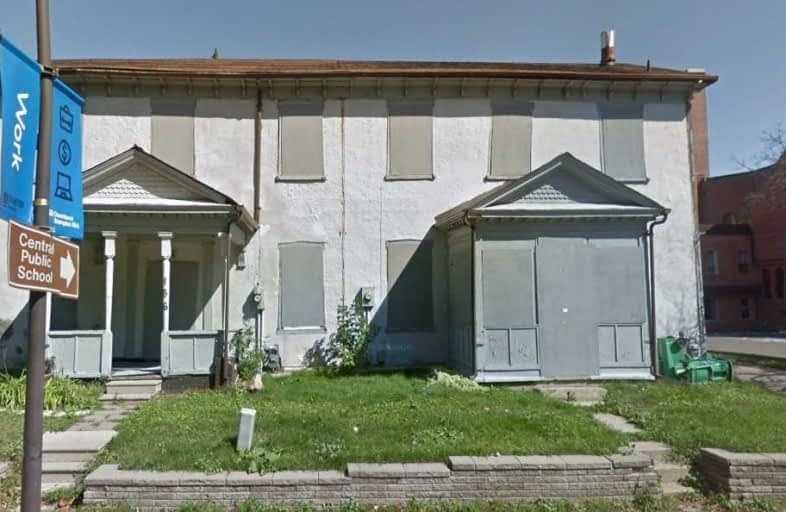Removed on Feb 18, 2020
Note: Property is not currently for sale or for rent.

-
Type: Semi-Detached
-
Style: 2-Storey
-
Size: 2000 sqft
-
Lot Size: 29.99 x 208.89 Feet
-
Age: 100+ years
-
Taxes: $4,645 per year
-
Days on Site: 74 Days
-
Added: Dec 06, 2019 (2 months on market)
-
Updated:
-
Last Checked: 10 hours ago
-
MLS®#: W4649030
-
Listed By: Royal lepage real estate services ltd., brokerage
Attention Investors! Great Opportunity! Large Duplex Located In The Downtown Core Area Of Brampton. Make This A Fantastic Investment Property With Tons Of Potential For The Right Buyer. Surrounded By Income-Generating Properties And Steps Away To Go Station, Four Corners And Downtown Shops.
Extras
Home Being Sold "As Is" Condition. Existing Appliances, Elf's And Window Coverings "As Is" Condition. ### Heritage Designation ###
Property Details
Facts for 166 Main Street North, Brampton
Status
Days on Market: 74
Last Status: Terminated
Sold Date: Nov 18, 2024
Closed Date: Nov 30, -0001
Expiry Date: May 31, 2020
Unavailable Date: Feb 18, 2020
Input Date: Dec 06, 2019
Prior LSC: Listing with no contract changes
Property
Status: Sale
Property Type: Semi-Detached
Style: 2-Storey
Size (sq ft): 2000
Age: 100+
Area: Brampton
Community: Downtown Brampton
Availability Date: Immediate
Inside
Bedrooms: 5
Bathrooms: 2
Kitchens: 2
Rooms: 9
Den/Family Room: No
Air Conditioning: None
Fireplace: No
Laundry Level: Main
Washrooms: 2
Building
Basement: Full
Heat Type: Forced Air
Heat Source: Gas
Exterior: Concrete
Water Supply: Municipal
Special Designation: Heritage
Parking
Driveway: Rt-Of-Way
Garage Type: None
Covered Parking Spaces: 4
Total Parking Spaces: 4
Fees
Tax Year: 2018
Tax Legal Description: Pt Lt 92, Pl Br2 E Of Hurontario St As In *
Taxes: $4,645
Highlights
Feature: Hospital
Feature: Library
Feature: School
Feature: School Bus Route
Land
Cross Street: Main/Alexander/Union
Municipality District: Brampton
Fronting On: East
Pool: None
Sewer: Sewers
Lot Depth: 208.89 Feet
Lot Frontage: 29.99 Feet
Acres: < .50
Zoning: Family Residenti
Rooms
Room details for 166 Main Street North, Brampton
| Type | Dimensions | Description |
|---|---|---|
| Living Main | 3.33 x 5.20 | |
| Kitchen Main | 3.39 x 5.50 | |
| Br Main | 3.25 x 4.42 | |
| Br Main | 2.19 x 3.55 | |
| Kitchen 2nd | 3.45 x 3.60 | |
| Living 2nd | 3.89 x 5.50 | |
| Master 2nd | 3.17 x 4.18 | |
| 2nd Br 2nd | 3.33 x 3.41 | |
| 3rd Br 2nd | 3.44 x 3.39 |
| XXXXXXXX | XXX XX, XXXX |
XXXXXXX XXX XXXX |
|
| XXX XX, XXXX |
XXXXXX XXX XXXX |
$XXX,XXX | |
| XXXXXXXX | XXX XX, XXXX |
XXXX XXX XXXX |
$XXX,XXX |
| XXX XX, XXXX |
XXXXXX XXX XXXX |
$XXX,XXX |
| XXXXXXXX XXXXXXX | XXX XX, XXXX | XXX XXXX |
| XXXXXXXX XXXXXX | XXX XX, XXXX | $674,900 XXX XXXX |
| XXXXXXXX XXXX | XXX XX, XXXX | $575,000 XXX XXXX |
| XXXXXXXX XXXXXX | XXX XX, XXXX | $649,000 XXX XXXX |

St Mary Elementary School
Elementary: CatholicMcHugh Public School
Elementary: PublicGlendale Public School
Elementary: PublicSt Anne Separate School
Elementary: CatholicSir John A. Macdonald Senior Public School
Elementary: PublicAgnes Taylor Public School
Elementary: PublicArchbishop Romero Catholic Secondary School
Secondary: CatholicSt Augustine Secondary School
Secondary: CatholicCentral Peel Secondary School
Secondary: PublicCardinal Leger Secondary School
Secondary: CatholicBrampton Centennial Secondary School
Secondary: PublicDavid Suzuki Secondary School
Secondary: Public