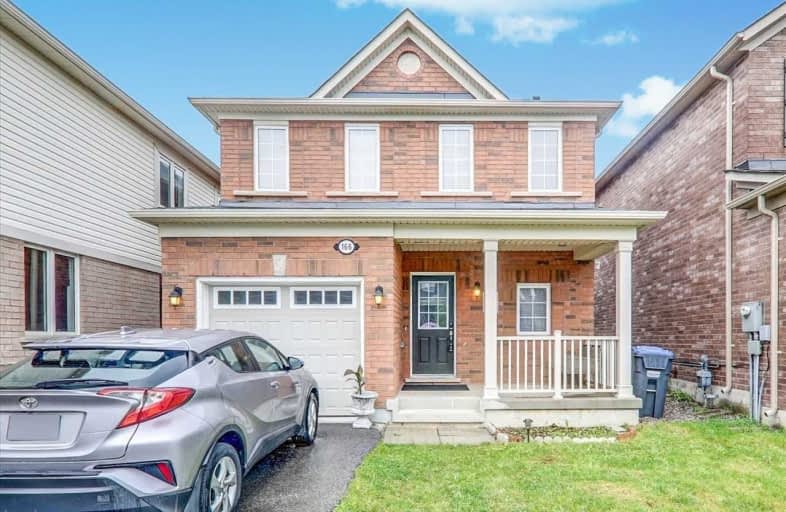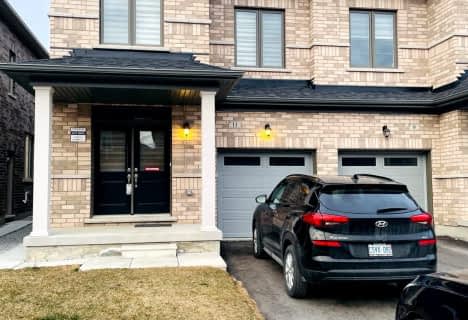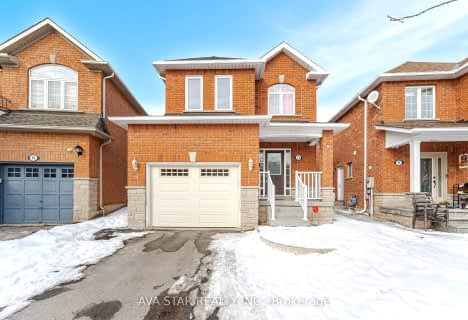
Dolson Public School
Elementary: PublicSt. Daniel Comboni Catholic Elementary School
Elementary: CatholicSt. Aidan Catholic Elementary School
Elementary: CatholicSt. Bonaventure Catholic Elementary School
Elementary: CatholicMcCrimmon Middle School
Elementary: PublicBrisdale Public School
Elementary: PublicJean Augustine Secondary School
Secondary: PublicParkholme School
Secondary: PublicSt. Roch Catholic Secondary School
Secondary: CatholicFletcher's Meadow Secondary School
Secondary: PublicDavid Suzuki Secondary School
Secondary: PublicSt Edmund Campion Secondary School
Secondary: Catholic- 3 bath
- 4 bed
- 1500 sqft
31 Hollingsworth Circle, Brampton, Ontario • L7A 0J7 • Fletcher's Meadow
- 4 bath
- 4 bed
- 1500 sqft
95 Cobriza Crescent, Brampton, Ontario • L7A 5A6 • Northwest Brampton
- 4 bath
- 3 bed
- 1500 sqft
26 Penbridge Circle, Brampton, Ontario • L7A 2P9 • Brampton North
- 3 bath
- 3 bed
- 1100 sqft
13 Brambirch Crescent, Brampton, Ontario • L7A 1V1 • Northwest Sandalwood Parkway
- 4 bath
- 3 bed
- 1500 sqft
37 Keats Terrace, Brampton, Ontario • L7A 3N1 • Fletcher's Meadow
- 4 bath
- 4 bed
- 2500 sqft
43 Crystal Glen Crescent, Brampton, Ontario • L6X 0K1 • Credit Valley












