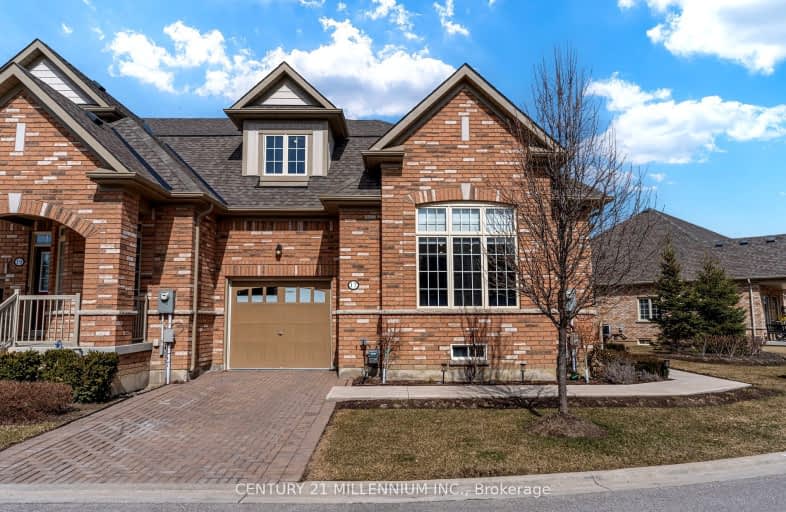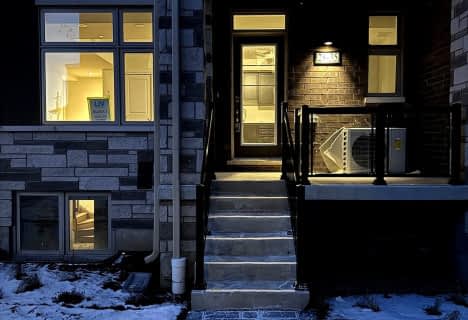
Car-Dependent
- Almost all errands require a car.
Some Transit
- Most errands require a car.
Bikeable
- Some errands can be accomplished on bike.

Esker Lake Public School
Elementary: PublicSt Isaac Jogues Elementary School
Elementary: CatholicVenerable Michael McGivney Catholic Elementary School
Elementary: CatholicCarberry Public School
Elementary: PublicRoss Drive P.S. (Elementary)
Elementary: PublicGreat Lakes Public School
Elementary: PublicHarold M. Brathwaite Secondary School
Secondary: PublicHeart Lake Secondary School
Secondary: PublicNotre Dame Catholic Secondary School
Secondary: CatholicLouise Arbour Secondary School
Secondary: PublicSt Marguerite d'Youville Secondary School
Secondary: CatholicMayfield Secondary School
Secondary: Public-
Chinguacousy Park
Central Park Dr (at Queen St. E), Brampton ON L6S 6G7 4.78km -
Humber Valley Parkette
282 Napa Valley Ave, Vaughan ON 14.79km -
Lake Aquitaine Park
2750 Aquitaine Ave, Mississauga ON L5N 3S6 17.42km
-
RBC Royal Bank
10555 Bramalea Rd (Sandalwood Rd), Brampton ON L6R 3P4 2.09km -
Scotiabank
1985 Cottrelle Blvd (McVean & Cottrelle), Brampton ON L6P 2Z8 7.92km -
Scotiabank
8974 Chinguacousy Rd, Brampton ON L6Y 5X6 8.62km
- — bath
- — bed
- — sqft
28-35 Fieldridge Crescent, Brampton, Ontario • L6R 0A7 • Sandringham-Wellington North


