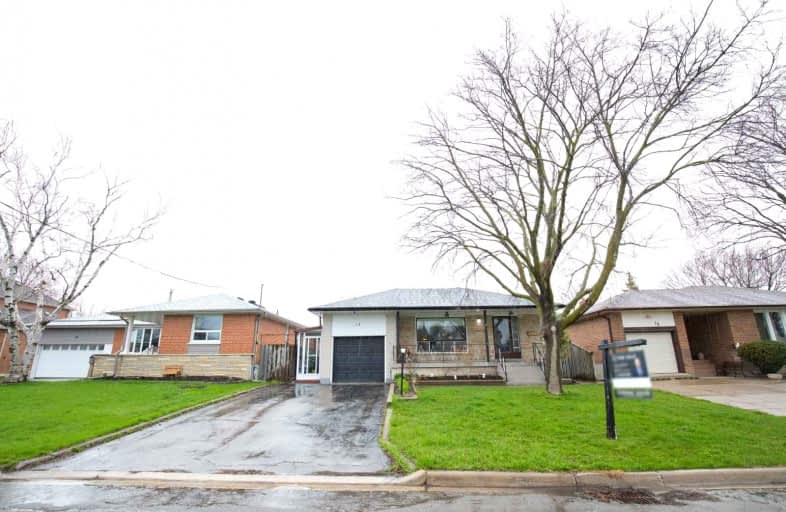Sold on May 03, 2022
Note: Property is not currently for sale or for rent.

-
Type: Detached
-
Style: Bungalow
-
Lot Size: 48 x 100 Feet
-
Age: No Data
-
Taxes: $4,200 per year
-
Days on Site: 6 Days
-
Added: Apr 27, 2022 (6 days on market)
-
Updated:
-
Last Checked: 3 months ago
-
MLS®#: W5594267
-
Listed By: Century 21 millennium inc., brokerage
Welcome To 17 Chestnut!! Detached Bungalow With Separate Side Entrance And Finished Basement "In-Law" Suite. The Main Floor Features 3 Bedrooms, Eat In Kitchen Open Concept Living Dining Room Combination. Basement Includes A Separate And Private Entrance, Oversized Bedrooms, 2nd Kitchen And Washroom. Updated Roof, Solarium In Backyard. Currently Rented To Aaa Long Term Tenants That Are Willing To Stay.
Extras
All Existing: 2 Fridges, 2 Stoves , Dishwasher, Clothes Washer And Dryer. Legal Description: Pt Lt 21 Pl 610 As In Vs359103 ; S/T Br38983 ; Brampton ; Subject To Execution 97-01391, If Enforceable.
Property Details
Facts for 17 Chestnut Avenue, Brampton
Status
Days on Market: 6
Last Status: Sold
Sold Date: May 03, 2022
Closed Date: Jul 25, 2022
Expiry Date: Jul 31, 2022
Sold Price: $1,009,125
Unavailable Date: May 03, 2022
Input Date: Apr 27, 2022
Prior LSC: Sold
Property
Status: Sale
Property Type: Detached
Style: Bungalow
Area: Brampton
Community: Northwood Park
Availability Date: 30-60 Days
Inside
Bedrooms: 3
Bedrooms Plus: 1
Bathrooms: 3
Kitchens: 1
Kitchens Plus: 1
Rooms: 7
Den/Family Room: No
Air Conditioning: Central Air
Fireplace: No
Laundry Level: Lower
Washrooms: 3
Building
Basement: Apartment
Basement 2: Sep Entrance
Heat Type: Forced Air
Heat Source: Gas
Exterior: Brick
Water Supply: Municipal
Special Designation: Unknown
Parking
Driveway: Available
Garage Spaces: 1
Garage Type: Built-In
Covered Parking Spaces: 4
Total Parking Spaces: 5
Fees
Tax Year: 2021
Tax Legal Description: See Broker Remarks
Taxes: $4,200
Land
Cross Street: Queen / Mclaughlin
Municipality District: Brampton
Fronting On: South
Pool: None
Sewer: Sewers
Lot Depth: 100 Feet
Lot Frontage: 48 Feet
Rooms
Room details for 17 Chestnut Avenue, Brampton
| Type | Dimensions | Description |
|---|---|---|
| Living Main | - | Open Concept |
| Dining Main | - | Open Concept |
| Kitchen Main | - | Eat-In Kitchen |
| Breakfast Main | - | Ceramic Floor |
| Prim Bdrm Main | - | Hardwood Floor |
| 2nd Br Main | - | Hardwood Floor |
| 3rd Br Main | - | Hardwood Floor |
| Kitchen Bsmt | - | |
| 4th Br Bsmt | - | |
| Living Bsmt | - | |
| Dining Bsmt | - |
| XXXXXXXX | XXX XX, XXXX |
XXXX XXX XXXX |
$X,XXX,XXX |
| XXX XX, XXXX |
XXXXXX XXX XXXX |
$X,XXX,XXX |
| XXXXXXXX XXXX | XXX XX, XXXX | $1,009,125 XXX XXXX |
| XXXXXXXX XXXXXX | XXX XX, XXXX | $1,099,900 XXX XXXX |

École élémentaire publique L'Héritage
Elementary: PublicChar-Lan Intermediate School
Elementary: PublicSt Peter's School
Elementary: CatholicHoly Trinity Catholic Elementary School
Elementary: CatholicÉcole élémentaire catholique de l'Ange-Gardien
Elementary: CatholicWilliamstown Public School
Elementary: PublicÉcole secondaire publique L'Héritage
Secondary: PublicCharlottenburgh and Lancaster District High School
Secondary: PublicSt Lawrence Secondary School
Secondary: PublicÉcole secondaire catholique La Citadelle
Secondary: CatholicHoly Trinity Catholic Secondary School
Secondary: CatholicCornwall Collegiate and Vocational School
Secondary: Public

