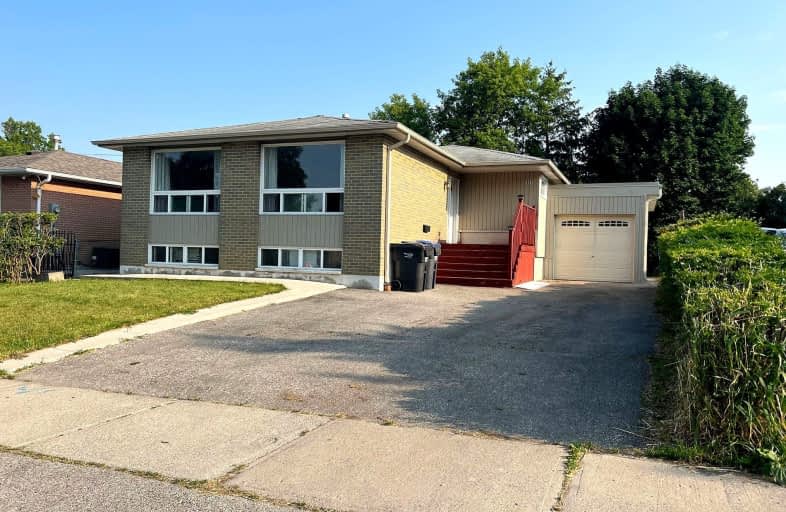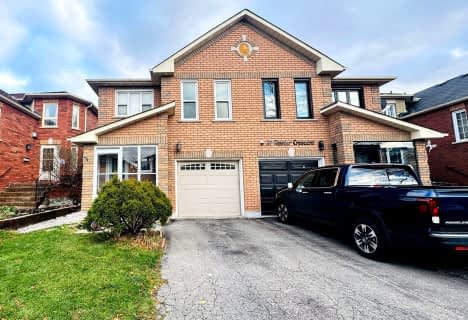Very Walkable
- Most errands can be accomplished on foot.
Good Transit
- Some errands can be accomplished by public transportation.
Bikeable
- Some errands can be accomplished on bike.

Madoc Drive Public School
Elementary: PublicHarold F Loughin Public School
Elementary: PublicFather C W Sullivan Catholic School
Elementary: CatholicGordon Graydon Senior Public School
Elementary: PublicSt Anne Separate School
Elementary: CatholicAgnes Taylor Public School
Elementary: PublicPeel Alternative North
Secondary: PublicArchbishop Romero Catholic Secondary School
Secondary: CatholicCentral Peel Secondary School
Secondary: PublicCardinal Leger Secondary School
Secondary: CatholicNorth Park Secondary School
Secondary: PublicNotre Dame Catholic Secondary School
Secondary: Catholic-
Chinguacousy Park
Central Park Dr (at Queen St. E), Brampton ON L6S 6G7 3.28km -
Staghorn Woods Park
855 Ceremonial Dr, Mississauga ON 12.91km -
Lake Aquitaine Park
2750 Aquitaine Ave, Mississauga ON L5N 3S6 13.06km
-
TD Bank Financial Group
130 Brickyard Way, Brampton ON L6V 4N1 2.12km -
CIBC
380 Bovaird Dr E, Brampton ON L6Z 2S6 2.36km -
TD Bank Financial Group
10908 Hurontario St, Brampton ON L7A 3R9 5.36km
- 1 bath
- 3 bed
- 1100 sqft
Upper-43 Farmington Drive, Brampton, Ontario • L6W 2V4 • Brampton East














