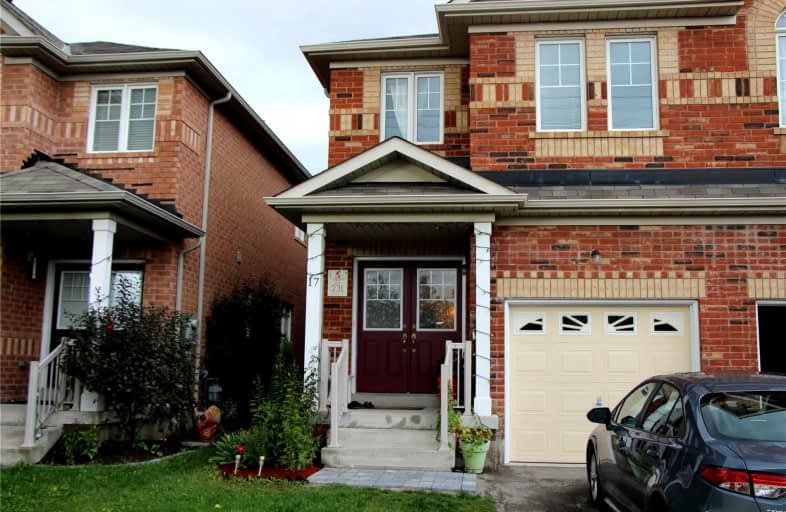
St Agnes Separate School
Elementary: Catholic
1.22 km
Esker Lake Public School
Elementary: Public
0.36 km
St Isaac Jogues Elementary School
Elementary: Catholic
0.76 km
Terry Fox Public School
Elementary: Public
1.18 km
Ross Drive P.S. (Elementary)
Elementary: Public
1.71 km
Great Lakes Public School
Elementary: Public
0.88 km
Harold M. Brathwaite Secondary School
Secondary: Public
0.81 km
Heart Lake Secondary School
Secondary: Public
2.23 km
North Park Secondary School
Secondary: Public
3.00 km
Notre Dame Catholic Secondary School
Secondary: Catholic
1.80 km
Louise Arbour Secondary School
Secondary: Public
2.85 km
St Marguerite d'Youville Secondary School
Secondary: Catholic
1.87 km






