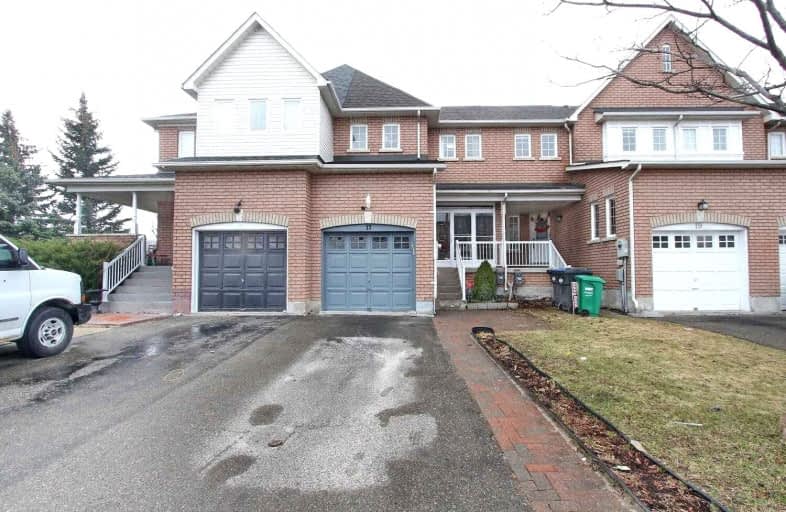
McClure PS (Elementary)
Elementary: PublicSt Ursula Elementary School
Elementary: CatholicSt. Jean-Marie Vianney Catholic Elementary School
Elementary: CatholicJames Potter Public School
Elementary: PublicEdenbrook Hill Public School
Elementary: PublicHomestead Public School
Elementary: PublicJean Augustine Secondary School
Secondary: PublicParkholme School
Secondary: PublicSt. Roch Catholic Secondary School
Secondary: CatholicFletcher's Meadow Secondary School
Secondary: PublicDavid Suzuki Secondary School
Secondary: PublicSt Edmund Campion Secondary School
Secondary: Catholic- 4 bath
- 3 bed
- 1500 sqft
02-10 Pauline Crescent, Brampton, Ontario • L7A 2V4 • Fletcher's Meadow
- 3 bath
- 3 bed
- 1500 sqft
09-138 Bonnington Drive, Brampton, Ontario • L7A 5M1 • Northwest Brampton
- 3 bath
- 3 bed
- 1100 sqft
72 Colonel Frank Ching Crescent, Brampton, Ontario • L6Y 5W4 • Fletcher's West
- 3 bath
- 3 bed
- 1500 sqft
44 Ganton Heights, Brampton, Ontario • L9P 1R3 • Northwest Brampton













