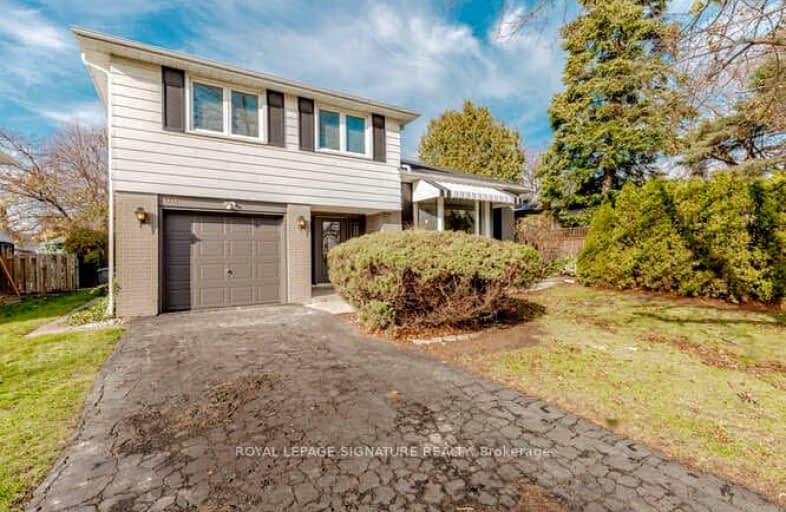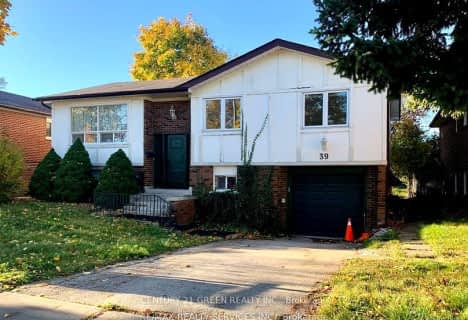Somewhat Walkable
- Some errands can be accomplished on foot.
68
/100
Good Transit
- Some errands can be accomplished by public transportation.
54
/100
Bikeable
- Some errands can be accomplished on bike.
53
/100

Peel Alternative - North Elementary
Elementary: Public
0.79 km
Helen Wilson Public School
Elementary: Public
0.51 km
Parkway Public School
Elementary: Public
0.24 km
St Francis Xavier Elementary School
Elementary: Catholic
0.42 km
William G. Davis Senior Public School
Elementary: Public
1.01 km
Centennial Senior Public School
Elementary: Public
0.80 km
Peel Alternative North
Secondary: Public
0.79 km
Archbishop Romero Catholic Secondary School
Secondary: Catholic
1.86 km
Peel Alternative North ISR
Secondary: Public
0.83 km
Cardinal Leger Secondary School
Secondary: Catholic
1.05 km
Brampton Centennial Secondary School
Secondary: Public
1.28 km
Turner Fenton Secondary School
Secondary: Public
1.82 km
-
Peel Village Park
Brampton ON 0.53km -
Meadowvale Conservation Area
1081 Old Derry Rd W (2nd Line), Mississauga ON L5B 3Y3 5.61km -
Andrew Mccandles
500 Elbern Markell Dr, Brampton ON L6X 5L3 6.76km
-
RBC Royal Bank
235 Queen St E (at Kennedy Rd.), Brampton ON L6W 2B5 2.17km -
TD Bank Financial Group
100 Peel Centre Dr (100 Peel Centre Dr), Brampton ON L6T 4G8 4.18km -
Scotiabank
25 Peel Centre Dr (At Lisa St), Brampton ON L6T 3R5 4.26km














