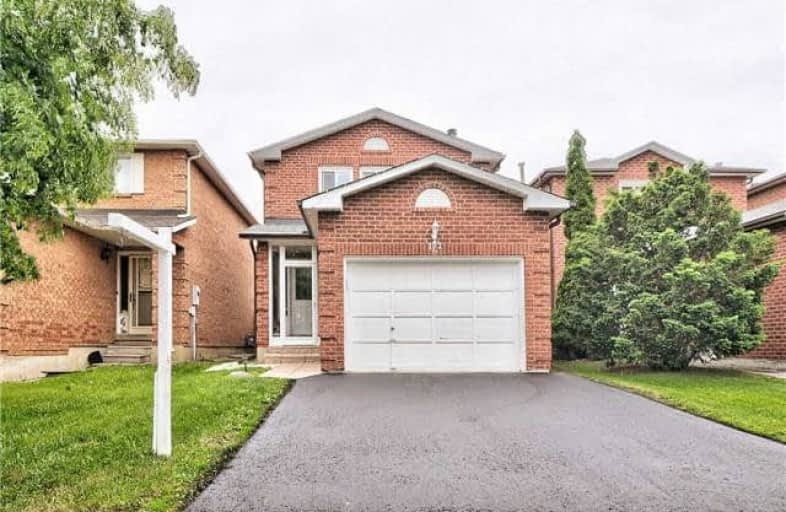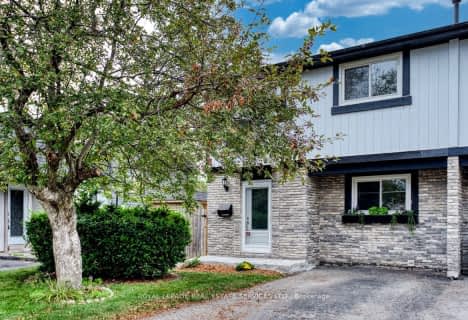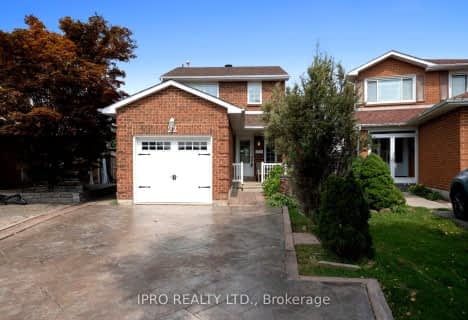
St Cecilia Elementary School
Elementary: Catholic
0.93 km
St Maria Goretti Elementary School
Elementary: Catholic
0.28 km
Westervelts Corners Public School
Elementary: Public
0.89 km
St Ursula Elementary School
Elementary: Catholic
1.41 km
Royal Orchard Middle School
Elementary: Public
0.48 km
Homestead Public School
Elementary: Public
1.41 km
Archbishop Romero Catholic Secondary School
Secondary: Catholic
2.62 km
Central Peel Secondary School
Secondary: Public
2.98 km
Heart Lake Secondary School
Secondary: Public
2.01 km
St. Roch Catholic Secondary School
Secondary: Catholic
3.34 km
Notre Dame Catholic Secondary School
Secondary: Catholic
2.42 km
David Suzuki Secondary School
Secondary: Public
3.24 km














