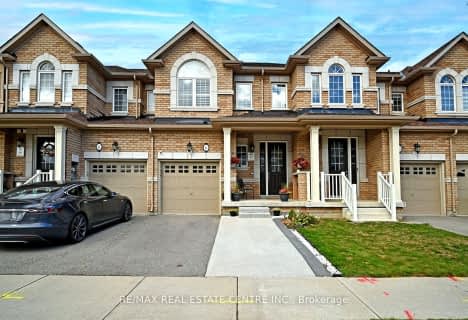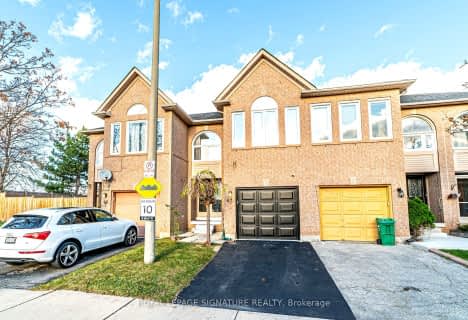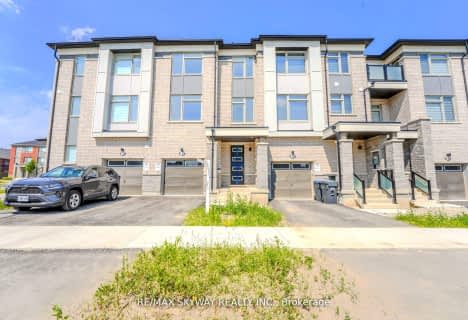Somewhat Walkable
- Some errands can be accomplished on foot.
Good Transit
- Some errands can be accomplished by public transportation.
Bikeable
- Some errands can be accomplished on bike.

Mount Pleasant Village Public School
Elementary: PublicSt. Jean-Marie Vianney Catholic Elementary School
Elementary: CatholicGuardian Angels Catholic Elementary School
Elementary: CatholicLorenville P.S. (Elementary)
Elementary: PublicJames Potter Public School
Elementary: PublicWorthington Public School
Elementary: PublicJean Augustine Secondary School
Secondary: PublicParkholme School
Secondary: PublicSt. Roch Catholic Secondary School
Secondary: CatholicFletcher's Meadow Secondary School
Secondary: PublicDavid Suzuki Secondary School
Secondary: PublicSt Edmund Campion Secondary School
Secondary: Catholic-
Andrew Mccandles
500 Elbern Markell Dr, Brampton ON L6X 5L3 1.32km -
Staghorn Woods Park
855 Ceremonial Dr, Mississauga ON 13.63km -
Manor Hill Park
Ontario 14.15km
-
TD Bank Financial Group
8995 Chinguacousy Rd, Brampton ON L6Y 0J2 2.85km -
CIBC
380 Bovaird Dr E, Brampton ON L6Z 2S6 5.09km -
Scotiabank
284 Queen St E (at Hansen Rd.), Brampton ON L6V 1C2 6.03km
- 3 bath
- 4 bed
- 1500 sqft
4 Metro Crescent, Brampton, Ontario • L7A 0A8 • Northwest Brampton
- 3 bath
- 3 bed
- 1500 sqft
91 Melmar Street, Brampton, Ontario • L7A 5K7 • Northwest Brampton
- 4 bath
- 3 bed
- 1500 sqft
13 Kempsford Crescent, Brampton, Ontario • L7A 4M5 • Northwest Brampton




















