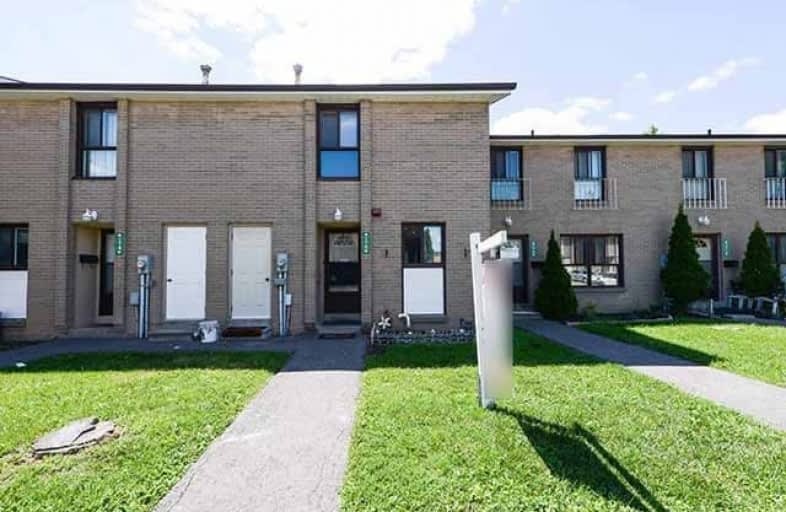Sold on Mar 22, 2019
Note: Property is not currently for sale or for rent.

-
Type: Condo Townhouse
-
Style: 2-Storey
-
Size: 1000 sqft
-
Pets: Restrict
-
Age: No Data
-
Taxes: $2,465 per year
-
Maintenance Fees: 305 /mo
-
Days on Site: 72 Days
-
Added: Jan 08, 2019 (2 months on market)
-
Updated:
-
Last Checked: 3 months ago
-
MLS®#: W4332245
-
Listed By: Royal canadian realty, brokerage
Fully Renovated..Location!!Location!!Very Beautiful 3 Bedroom Townhouse With Oak Hardwood Floors, Finished Basement, Near Bramalea City Centre. No Carpet In House!! Great Neighborhood, Good Starter Home For First Time Buyers. Close To All Amenities Plazas, Transit, Schools, Library, Worship Place, Pool & Parks @ Great View***
Extras
All Elfs, Window Blinds, 2 Fridge, Stove, Dryer & Washer, Cac, Fully Fenced Nice Backward. Separate Garbage & Storage Room.
Property Details
Facts for 173-173 Fleetwood Crescent, Brampton
Status
Days on Market: 72
Last Status: Sold
Sold Date: Mar 22, 2019
Closed Date: Apr 26, 2019
Expiry Date: Mar 31, 2019
Sold Price: $425,000
Unavailable Date: Mar 22, 2019
Input Date: Jan 08, 2019
Property
Status: Sale
Property Type: Condo Townhouse
Style: 2-Storey
Size (sq ft): 1000
Area: Brampton
Community: Southgate
Availability Date: Tba
Inside
Bedrooms: 3
Bedrooms Plus: 1
Bathrooms: 2
Kitchens: 1
Rooms: 7
Den/Family Room: No
Patio Terrace: None
Unit Exposure: East
Air Conditioning: Central Air
Fireplace: No
Laundry Level: Lower
Central Vacuum: N
Ensuite Laundry: Yes
Washrooms: 2
Building
Stories: 1
Basement: Full
Heat Type: Forced Air
Heat Source: Gas
Exterior: Brick
Elevator: N
UFFI: No
Energy Certificate: N
Green Verification Status: N
Special Designation: Unknown
Retirement: N
Parking
Parking Included: Yes
Garage Type: None
Parking Designation: Exclusive
Parking Features: None
Parking Spot #1: 173
Parking Type2: Exclusive
Covered Parking Spaces: 1
Locker
Locker: None
Fees
Tax Year: 2018
Taxes Included: No
Building Insurance Included: Yes
Cable Included: No
Central A/C Included: No
Common Elements Included: Yes
Heating Included: No
Hydro Included: No
Water Included: Yes
Taxes: $2,465
Highlights
Amenity: Bbqs Allowed
Feature: Library
Feature: Park
Feature: School
Land
Cross Street: Bramalea Rd/Clark Bl
Municipality District: Brampton
Zoning: Residential
Condo
Condo Registry Office: PCC
Condo Corp#: 27
Property Management: Dove Square Property Management Inc.
Rooms
Room details for 173-173 Fleetwood Crescent, Brampton
| Type | Dimensions | Description |
|---|---|---|
| Living Ground | 4.29 x 2.99 | Hardwood Floor, Combined W/Dining, O/Looks Backyard |
| Dining Ground | 2.53 x 3.31 | Hardwood Floor, Combined W/Living, W/O To Yard |
| Kitchen Ground | 2.32 x 4.74 | Double Sink, Eat-In Kitchen, Ceramic Floor |
| Master 2nd | 3.11 x 4.03 | Hardwood Floor, Window, South View |
| 2nd Br 2nd | 2.99 x 3.03 | Hardwood Floor, Window |
| 3rd Br 2nd | 2.39 x 3.25 | Hardwood Floor, Closet |
| Rec Bsmt | 2.75 x 2.78 | Laminate, 3 Pc Bath |
| XXXXXXXX | XXX XX, XXXX |
XXXXXXX XXX XXXX |
|
| XXX XX, XXXX |
XXXXXX XXX XXXX |
$XXX,XXX | |
| XXXXXXXX | XXX XX, XXXX |
XXXX XXX XXXX |
$XXX,XXX |
| XXX XX, XXXX |
XXXXXX XXX XXXX |
$XXX,XXX | |
| XXXXXXXX | XXX XX, XXXX |
XXXXXXX XXX XXXX |
|
| XXX XX, XXXX |
XXXXXX XXX XXXX |
$XXX,XXX | |
| XXXXXXXX | XXX XX, XXXX |
XXXXXXX XXX XXXX |
|
| XXX XX, XXXX |
XXXXXX XXX XXXX |
$XXX,XXX | |
| XXXXXXXX | XXX XX, XXXX |
XXXXXXX XXX XXXX |
|
| XXX XX, XXXX |
XXXXXX XXX XXXX |
$XXX,XXX | |
| XXXXXXXX | XXX XX, XXXX |
XXXXXXX XXX XXXX |
|
| XXX XX, XXXX |
XXXXXX XXX XXXX |
$XXX,XXX | |
| XXXXXXXX | XXX XX, XXXX |
XXXXXXX XXX XXXX |
|
| XXX XX, XXXX |
XXXXXX XXX XXXX |
$XXX,XXX | |
| XXXXXXXX | XXX XX, XXXX |
XXXXXXX XXX XXXX |
|
| XXX XX, XXXX |
XXXXXX XXX XXXX |
$XXX,XXX |
| XXXXXXXX XXXXXXX | XXX XX, XXXX | XXX XXXX |
| XXXXXXXX XXXXXX | XXX XX, XXXX | $439,500 XXX XXXX |
| XXXXXXXX XXXX | XXX XX, XXXX | $425,000 XXX XXXX |
| XXXXXXXX XXXXXX | XXX XX, XXXX | $429,900 XXX XXXX |
| XXXXXXXX XXXXXXX | XXX XX, XXXX | XXX XXXX |
| XXXXXXXX XXXXXX | XXX XX, XXXX | $419,900 XXX XXXX |
| XXXXXXXX XXXXXXX | XXX XX, XXXX | XXX XXXX |
| XXXXXXXX XXXXXX | XXX XX, XXXX | $435,500 XXX XXXX |
| XXXXXXXX XXXXXXX | XXX XX, XXXX | XXX XXXX |
| XXXXXXXX XXXXXX | XXX XX, XXXX | $435,500 XXX XXXX |
| XXXXXXXX XXXXXXX | XXX XX, XXXX | XXX XXXX |
| XXXXXXXX XXXXXX | XXX XX, XXXX | $429,900 XXX XXXX |
| XXXXXXXX XXXXXXX | XXX XX, XXXX | XXX XXXX |
| XXXXXXXX XXXXXX | XXX XX, XXXX | $449,900 XXX XXXX |
| XXXXXXXX XXXXXXX | XXX XX, XXXX | XXX XXXX |
| XXXXXXXX XXXXXX | XXX XX, XXXX | $449,900 XXX XXXX |

Fallingdale Public School
Elementary: PublicGeorges Vanier Catholic School
Elementary: CatholicFolkstone Public School
Elementary: PublicSt John Fisher Separate School
Elementary: CatholicClark Boulevard Public School
Elementary: PublicEarnscliffe Senior Public School
Elementary: PublicJudith Nyman Secondary School
Secondary: PublicHoly Name of Mary Secondary School
Secondary: CatholicChinguacousy Secondary School
Secondary: PublicBramalea Secondary School
Secondary: PublicNorth Park Secondary School
Secondary: PublicSt Thomas Aquinas Secondary School
Secondary: CatholicMore about this building
View 173 Fleetwood Crescent, Brampton- 3 bath
- 3 bed
- 1200 sqft
52 Carleton Place, Brampton, Ontario • L6T 3Z4 • Bramalea West Industrial



