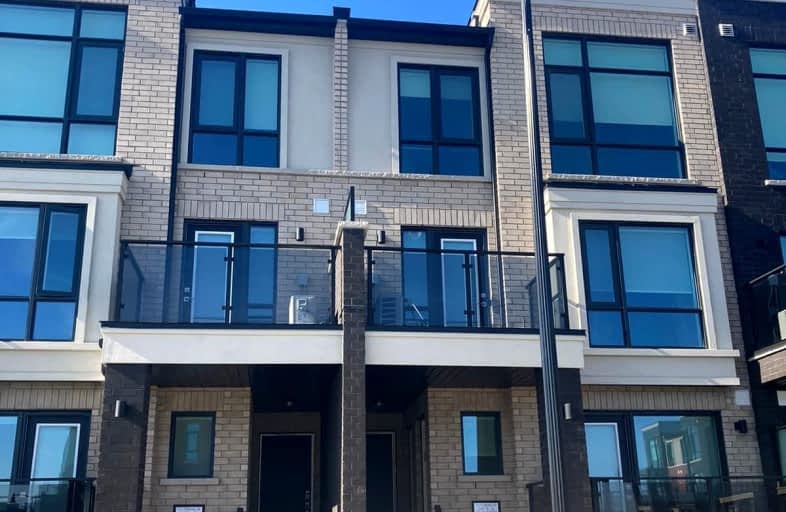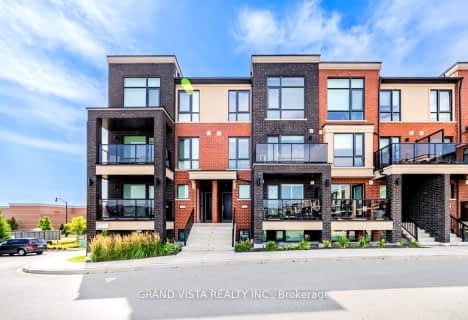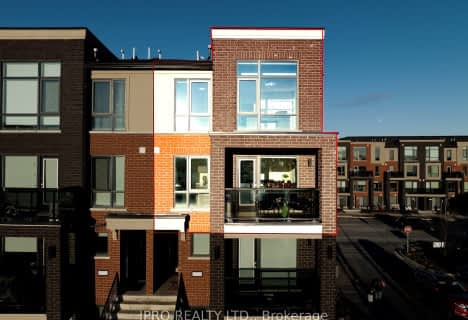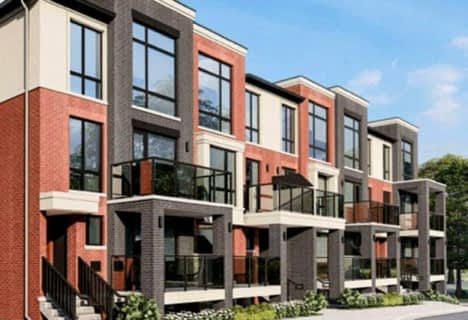Car-Dependent
- Almost all errands require a car.
Some Transit
- Most errands require a car.
Bikeable
- Some errands can be accomplished on bike.

Dolson Public School
Elementary: PublicSt. Daniel Comboni Catholic Elementary School
Elementary: CatholicSt. Aidan Catholic Elementary School
Elementary: CatholicSt. Bonaventure Catholic Elementary School
Elementary: CatholicAylesbury P.S. Elementary School
Elementary: PublicBrisdale Public School
Elementary: PublicJean Augustine Secondary School
Secondary: PublicParkholme School
Secondary: PublicSt. Roch Catholic Secondary School
Secondary: CatholicFletcher's Meadow Secondary School
Secondary: PublicDavid Suzuki Secondary School
Secondary: PublicSt Edmund Campion Secondary School
Secondary: Catholic-
Gage Park
2 Wellington St W (at Wellington St. E), Brampton ON L6Y 4R2 6.8km -
Chinguacousy Park
Central Park Dr (at Queen St. E), Brampton ON L6S 6G7 10.68km -
Knightsbridge Park
Knightsbridge Rd (Central Park Dr), Bramalea ON 10.79km
-
TD Bank Financial Group
10998 Chinguacousy Rd, Brampton ON L7A 0P1 2.7km -
TD Bank Financial Group
10908 Hurontario St, Brampton ON L7A 3R9 5.34km -
Scotiabank
66 Quarry Edge Dr (at Bovaird Dr.), Brampton ON L6V 4K2 5.54km
- 3 bath
- 3 bed
- 1200 sqft
42-200 Veterans Drive, Brampton, Ontario • L7A 4S6 • Northwest Brampton
- 2 bath
- 2 bed
- 1000 sqft
13-175 Veterans Drive, Brampton, Ontario • L7A 5L2 • Northwest Brampton
- 4 bath
- 3 bed
- 1800 sqft
288 Lagerfeld Drive, Brampton, Ontario • L7A 5G8 • Northwest Brampton
- 3 bath
- 2 bed
- 1200 sqft
16-250 Lagerfeld Drive, Brampton, Ontario • L7A 5G9 • Northwest Brampton
- 2 bath
- 2 bed
- 1200 sqft
1930 Wanless Drive, Brampton, Ontario • L7A 0A7 • Northwest Brampton
- 2 bath
- 2 bed
- 1200 sqft
08-65 Romilly Avenue, Brampton, Ontario • L7A 5L8 • Northwest Brampton
- 3 bath
- 3 bed
- 1200 sqft
25-200 Veterans Drive, Brampton, Ontario • L7A 4S6 • Northwest Brampton
- 3 bath
- 3 bed
- 1200 sqft
06-200 Veterans Drive, Brampton, Ontario • L7A 0B5 • Northwest Brampton
- 3 bath
- 3 bed
- 1200 sqft
#36-200 Veterans Drive, Brampton, Ontario • L7A 4S6 • Northwest Brampton
- 2 bath
- 2 bed
- 1000 sqft
20-165 Veterans Drive, Brampton, Ontario • L7A 0T8 • Northwest Brampton
- 2 bath
- 3 bed
- 1200 sqft
34-200 Veterans Drive, Brampton, Ontario • L7A 4S6 • Northwest Brampton






















