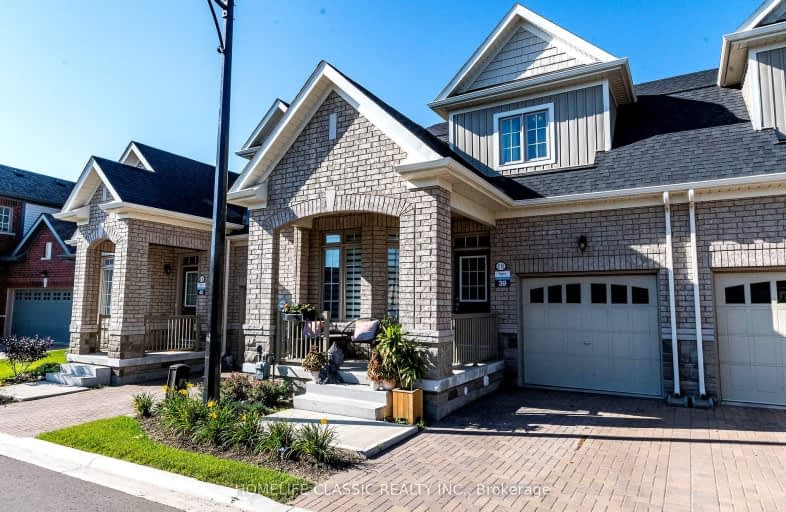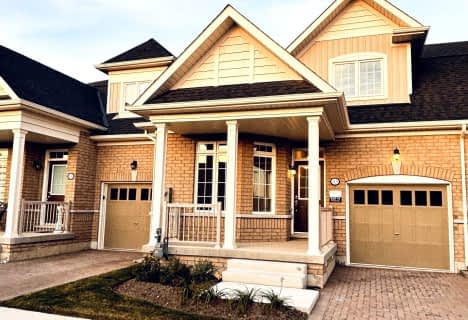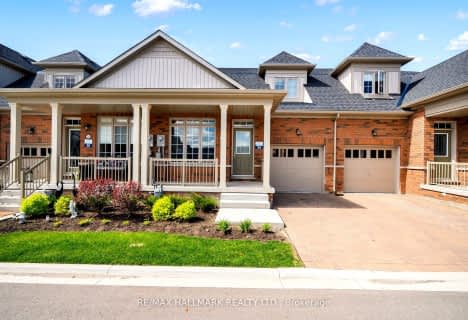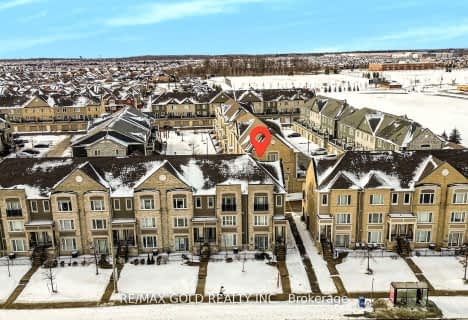Car-Dependent
- Almost all errands require a car.
Some Transit
- Most errands require a car.
Bikeable
- Some errands can be accomplished on bike.

St Agnes Separate School
Elementary: CatholicEsker Lake Public School
Elementary: PublicSt Isaac Jogues Elementary School
Elementary: CatholicTerry Fox Public School
Elementary: PublicRoss Drive P.S. (Elementary)
Elementary: PublicGreat Lakes Public School
Elementary: PublicHarold M. Brathwaite Secondary School
Secondary: PublicHeart Lake Secondary School
Secondary: PublicNotre Dame Catholic Secondary School
Secondary: CatholicLouise Arbour Secondary School
Secondary: PublicSt Marguerite d'Youville Secondary School
Secondary: CatholicMayfield Secondary School
Secondary: Public-
Kirkstyle Inn
Knarsdale, Slaggyford, Brampton CA8 7PB 5439.77km -
Samson Inn
Byways, Gilsland, Brampton CA8 7DR 5427.33km -
Nags Head
Market Place, Brampton CA8 1RW 5423.51km
-
Tim Hortons
624 Peter Robertson Boulevard, Brampton, ON L6R 1T5 1.61km -
The Jacobite
19 High Cross Street, Brampton CA8 1RP 5423.45km -
Second Cup Coffee
74 Quarry Edge Drive, Brampton, ON L6V 4K2 1.78km
-
Chinguacousy Wellness Centre
995 Peter Robertson Boulevard, Brampton, ON L6R 2E9 3.13km -
Anytime Fitness
10906 Hurontario St, Units D 4,5 & 6, Brampton, ON L7A 3R9 3.25km -
Goodlife Fitness
11765 Bramalea Road, Brampton, ON L6R 3.39km
-
Heart Lake IDA
230 Sandalwood Parkway E, Brampton, ON L6Z 1N1 1.52km -
Canada Post
230 Sandalwood Pky E, Brampton, ON L6Z 1R3 1.43km -
Guardian Drugs
630 Peter Robertson Boulevard, Brampton, ON L6R 1T4 1.6km
-
Popular Pizza
Sandalwood Parkway E, Brampton, ON 0.55km -
Venezia Pizza
230 Sandalwood Parkway E, Brampton, ON L6Z 1R3 1.43km -
Harvey's Restaurants
60 Great Lakes Drive, Brampton, ON L6R 2K7 1.62km
-
Trinity Common Mall
210 Great Lakes Drive, Brampton, ON L6R 2K7 1.53km -
Centennial Mall
227 Vodden Street E, Brampton, ON L6V 1N2 4.72km -
Bramalea City Centre
25 Peel Centre Drive, Brampton, ON L6T 3R5 5.47km
-
Metro
20 Great Lakes Drive, Brampton, ON L6R 2K7 1.77km -
Metro
180 Sandalwood Parkway E, Brampton, ON L6Z 1Y4 1.93km -
Chalo Fresh
10682 Bramalea Road, Brampton, ON L6R 3P4 2.32km
-
LCBO
170 Sandalwood Pky E, Brampton, ON L6Z 1Y5 1.99km -
Lcbo
80 Peel Centre Drive, Brampton, ON L6T 4G8 5.58km -
The Beer Store
11 Worthington Avenue, Brampton, ON L7A 2Y7 7.16km
-
Shell
490 Great Lakes Drive, Brampton, ON L6R 0R2 0.53km -
Shell
5 Great Lakes Drive, Brampton, ON L6R 2S5 1.97km -
Bramgate Volkswagen
15 Coachworks Cres, Brampton, ON L6R 3Y2 2.2km
-
SilverCity Brampton Cinemas
50 Great Lakes Drive, Brampton, ON L6R 2K7 1.33km -
Rose Theatre Brampton
1 Theatre Lane, Brampton, ON L6V 0A3 6.19km -
Garden Square
12 Main Street N, Brampton, ON L6V 1N6 6.32km
-
Brampton Library, Springdale Branch
10705 Bramalea Rd, Brampton, ON L6R 0C1 2.36km -
Brampton Library
150 Central Park Dr, Brampton, ON L6T 1B4 5.65km -
Brampton Library - Four Corners Branch
65 Queen Street E, Brampton, ON L6W 3L6 6.23km
-
William Osler Hospital
Bovaird Drive E, Brampton, ON 2.99km -
Brampton Civic Hospital
2100 Bovaird Drive, Brampton, ON L6R 3J7 2.91km -
Great Lakes Medical Center & Walk in clinic
10 Nautical Drive, Brampton, ON L6R 2H1 1.88km
-
Chinguacousy Park
Central Park Dr (at Queen St. E), Brampton ON L6S 6G7 4.86km -
Dunblaine Park
Brampton ON L6T 3H2 6.83km -
Kaneff Park
Pagebrook Crt, Brampton ON L6Y 2N4 9.17km
-
TD Bank Financial Group
150 Sandalwood Pky E (Conastoga Road), Brampton ON L6Z 1Y5 2.15km -
CIBC
380 Bovaird Dr E, Brampton ON L6Z 2S6 2.96km -
Scotiabank
66 Quarry Edge Dr (at Bovaird Dr.), Brampton ON L6V 4K2 3.89km
- 2 bath
- 2 bed
- 1600 sqft
83 Muzzo Drive, Brampton, Ontario • L6R 3Y4 • Sandringham-Wellington
- 2 bath
- 3 bed
- 1200 sqft
109-109 Ashton Crescent, Brampton, Ontario • L6S 3J9 • Central Park
- 2 bath
- 2 bed
- 1200 sqft
43-17 Lacorra Way, Brampton, Ontario • L6R 3P2 • Sandringham-Wellington
- 3 bath
- 2 bed
- 1400 sqft
28 Bluestone Crescent, Brampton, Ontario • L6R 4B8 • Sandringham-Wellington
- 3 bath
- 3 bed
- 1200 sqft
102-60 Fairwood Circle, Brampton, Ontario • L6R 0Y6 • Sandringham-Wellington
- 3 bath
- 2 bed
- 1200 sqft
49-60 Fairwood Circle East, Brampton, Ontario • L6R 0Y6 • Sandringham-Wellington
- 3 bath
- 3 bed
- 1400 sqft
53 Wickstead Court, Brampton, Ontario • L6R 1N8 • Sandringham-Wellington
- 3 bath
- 2 bed
- 1200 sqft
02-3 Larkdale Terrace, Brampton, Ontario • L6R 1W5 • Sandringham-Wellington










