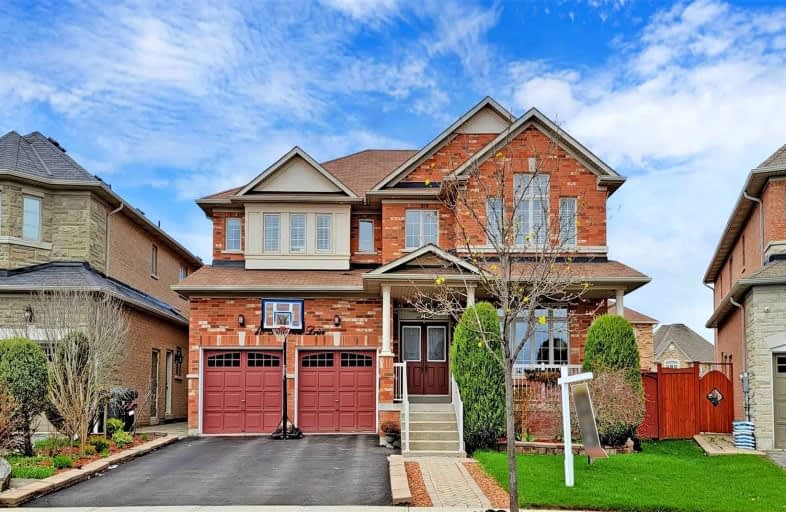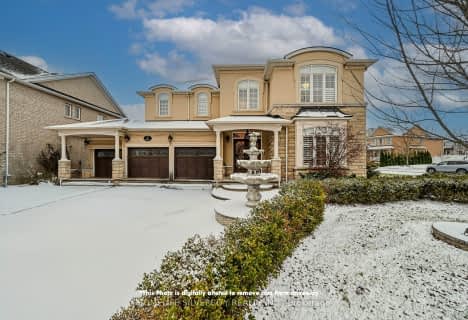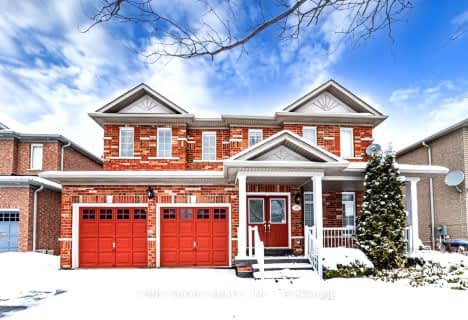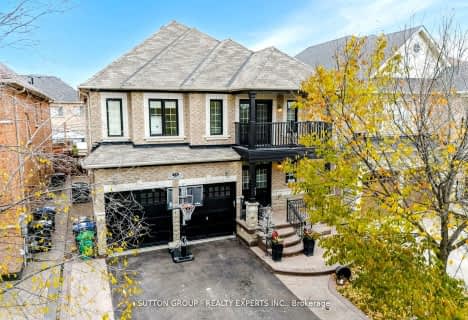
Castle Oaks P.S. Elementary School
Elementary: Public
1.47 km
Thorndale Public School
Elementary: Public
1.11 km
Castlemore Public School
Elementary: Public
0.77 km
Sir Isaac Brock P.S. (Elementary)
Elementary: Public
1.40 km
Beryl Ford
Elementary: Public
1.28 km
Walnut Grove P.S. (Elementary)
Elementary: Public
1.14 km
Holy Name of Mary Secondary School
Secondary: Catholic
6.24 km
Chinguacousy Secondary School
Secondary: Public
6.37 km
Sandalwood Heights Secondary School
Secondary: Public
5.25 km
Cardinal Ambrozic Catholic Secondary School
Secondary: Catholic
0.39 km
Castlebrooke SS Secondary School
Secondary: Public
0.44 km
St Thomas Aquinas Secondary School
Secondary: Catholic
5.53 km














