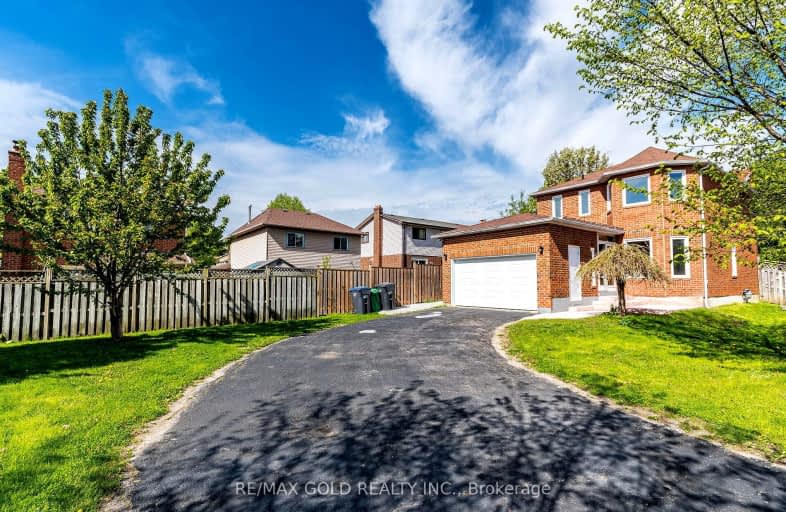Car-Dependent
- Almost all errands require a car.
Some Transit
- Most errands require a car.
Somewhat Bikeable
- Most errands require a car.

Sacred Heart Separate School
Elementary: CatholicSt Agnes Separate School
Elementary: CatholicEsker Lake Public School
Elementary: PublicSt Leonard School
Elementary: CatholicRobert H Lagerquist Senior Public School
Elementary: PublicTerry Fox Public School
Elementary: PublicHarold M. Brathwaite Secondary School
Secondary: PublicHeart Lake Secondary School
Secondary: PublicNorth Park Secondary School
Secondary: PublicNotre Dame Catholic Secondary School
Secondary: CatholicLouise Arbour Secondary School
Secondary: PublicSt Marguerite d'Youville Secondary School
Secondary: Catholic-
Keltic Rock Pub & Restaurant
180 Sandalwood Parkway E, Brampton, ON L6Z 1Y4 0.86km -
Fionn Maccools
120 Great Lakes Drive, Brampton, ON L6R 2K7 1.74km -
Kirkstyle Inn
Knarsdale, Slaggyford, Brampton CA8 7PB 5440.97km
-
McDonald's
160 Sandalwood Parkway East, Brampton, ON L6Z 1Y5 0.84km -
Starbucks
90 Great Lakes Dr, Unit 116, Brampton, ON L6R 2K7 1.89km -
The Jacobite
19 High Cross Street, Brampton CA8 1RP 5424.65km
-
Anytime Fitness
10906 Hurontario St, Units D 4,5 & 6, Brampton, ON L7A 3R9 2.29km -
Planet Fitness
227 Vodden Street E, Brampton, ON L6V 1N2 3.83km -
Goodlife Fitness
10088 McLaughlin Road, Brampton, ON L7A 2X6 3.91km
-
Heart Lake IDA
230 Sandalwood Parkway E, Brampton, ON L6Z 1N1 0.37km -
Canada Post
230 Sandalwood Pky E, Brampton, ON L6Z 1R3 0.36km -
Shoppers Drug Mart
180 Sandalwood Parkway, Brampton, ON L6Z 1Y4 0.83km
-
Venezia Pizza
230 Sandalwood Parkway E, Brampton, ON L6Z 1R3 0.36km -
India Bazaar Sweets
10405 Kennedy Road N, Brampton, ON L6Z 4N7 0.62km -
Popeyes Louisiana Kitchen
180 Sandalwood Parkway E, Brampton, ON L6Z 1Y4 0.72km
-
Trinity Common Mall
210 Great Lakes Drive, Brampton, ON L6R 2K7 1.64km -
Centennial Mall
227 Vodden Street E, Brampton, ON L6V 1N2 3.86km -
Bramalea City Centre
25 Peel Centre Drive, Brampton, ON L6T 3R5 5.38km
-
Metro
180 Sandalwood Parkway E, Brampton, ON L6Z 1Y4 0.87km -
Metro
20 Great Lakes Drive, Brampton, ON L6R 2K7 1.85km -
Cactus Exotic Foods
13 Fisherman Drive, Brampton, ON L7A 2X9 2.1km
-
LCBO
170 Sandalwood Pky E, Brampton, ON L6Z 1Y5 0.8km -
Lcbo
80 Peel Centre Drive, Brampton, ON L6T 4G8 5.4km -
The Beer Store
11 Worthington Avenue, Brampton, ON L7A 2Y7 5.8km
-
Shell
490 Great Lakes Drive, Brampton, ON L6R 0R2 1.59km -
Petro-Canada
5 Sandalwood Parkway W, Brampton, ON L7A 1J6 1.98km -
Shell
5 Great Lakes Drive, Brampton, ON L6R 2S5 2.01km
-
SilverCity Brampton Cinemas
50 Great Lakes Drive, Brampton, ON L6R 2K7 1.49km -
Rose Theatre Brampton
1 Theatre Lane, Brampton, ON L6V 0A3 5.14km -
Garden Square
12 Main Street N, Brampton, ON L6V 1N6 5.27km
-
Brampton Library, Springdale Branch
10705 Bramalea Rd, Brampton, ON L6R 0C1 3.68km -
Brampton Library - Four Corners Branch
65 Queen Street E, Brampton, ON L6W 3L6 5.22km -
Brampton Library
150 Central Park Dr, Brampton, ON L6T 1B4 5.65km
-
William Osler Hospital
Bovaird Drive E, Brampton, ON 3.83km -
Brampton Civic Hospital
2100 Bovaird Drive, Brampton, ON L6R 3J7 3.74km -
Sandalwood Medical Centre
170 Sandalwood Parkway E, Unit 1, Brampton, ON L6Z 1Y5 0.89km
-
Williams Parkway Dog Park
Williams Pky (At Highway 410), Brampton ON 3.12km -
Chinguacousy Park
Central Park Dr (at Queen St. E), Brampton ON L6S 6G7 5.03km -
Humber Valley Parkette
282 Napa Valley Ave, Vaughan ON 16.17km
-
CIBC
380 Bovaird Dr E, Brampton ON L6Z 2S6 1.77km -
Scotiabank
66 Quarry Edge Dr (at Bovaird Dr.), Brampton ON L6V 4K2 2.63km -
Hsbc Bank
74 Quarry Edge Dr (Yellow Brick Rd), Brampton ON L6V 4K2 2.54km
- 2 bath
- 3 bed
- 1100 sqft
148 Sunforest Drive, Brampton, Ontario • L6Z 2B6 • Heart Lake West
- 4 bath
- 4 bed
- 2000 sqft
92 Softneedle Avenue, Brampton, Ontario • L6R 1L2 • Sandringham-Wellington
- 4 bath
- 4 bed
- 2500 sqft
39 Rattlesnake Road, Brampton, Ontario • L6R 3B9 • Sandringham-Wellington














