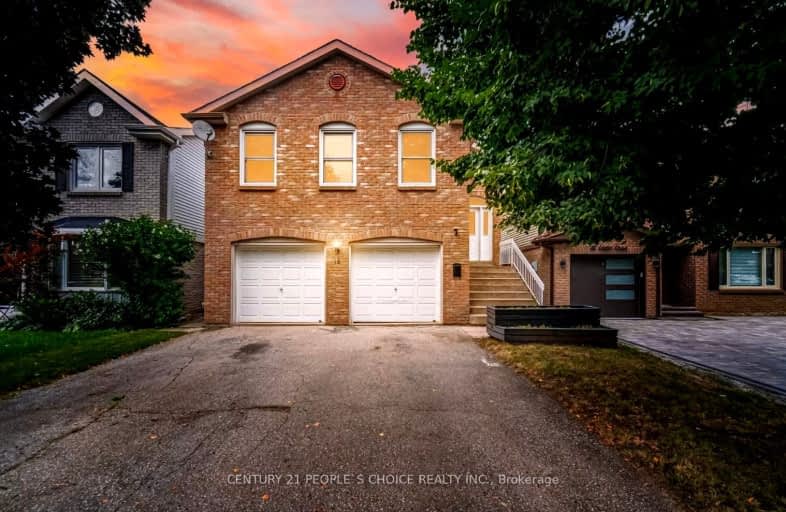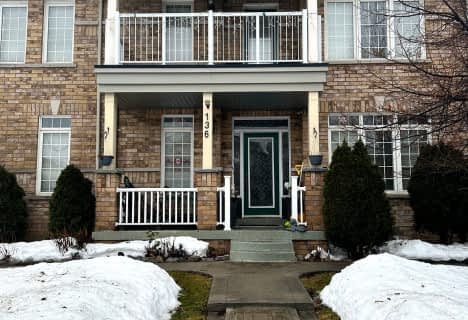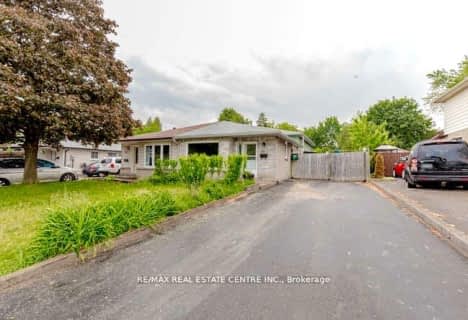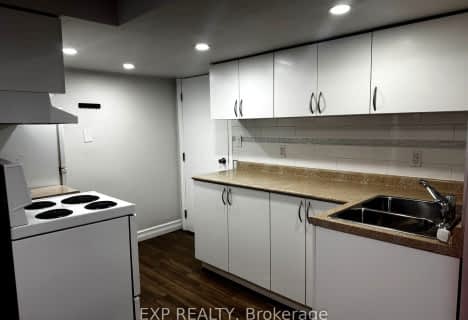Somewhat Walkable
- Some errands can be accomplished on foot.
Good Transit
- Some errands can be accomplished by public transportation.
Somewhat Bikeable
- Most errands require a car.

St Marguerite Bourgeoys Separate School
Elementary: CatholicHarold F Loughin Public School
Elementary: PublicHanover Public School
Elementary: PublicFather C W Sullivan Catholic School
Elementary: CatholicÉÉC Sainte-Jeanne-d'Arc
Elementary: CatholicRussell D Barber Public School
Elementary: PublicJudith Nyman Secondary School
Secondary: PublicHoly Name of Mary Secondary School
Secondary: CatholicChinguacousy Secondary School
Secondary: PublicCentral Peel Secondary School
Secondary: PublicHarold M. Brathwaite Secondary School
Secondary: PublicNorth Park Secondary School
Secondary: Public-
Chinguacousy Park
Central Park Dr (at Queen St. E), Brampton ON L6S 6G7 1.73km -
Fairwind Park
181 Eglinton Ave W, Mississauga ON L5R 0E9 14.47km -
Wincott Park
Wincott Dr, Toronto ON 15.76km
-
CIBC
380 Bovaird Dr E, Brampton ON L6Z 2S6 2.93km -
TD Bank Financial Group
10908 Hurontario St, Brampton ON L7A 3R9 5.69km -
TD Bank Financial Group
7685 Hurontario St S, Brampton ON L6W 0B4 6.82km
- 1 bath
- 1 bed
- 700 sqft
Bsmnt-29 Miramar Street, Brampton, Ontario • L6R 2S7 • Sandringham-Wellington













