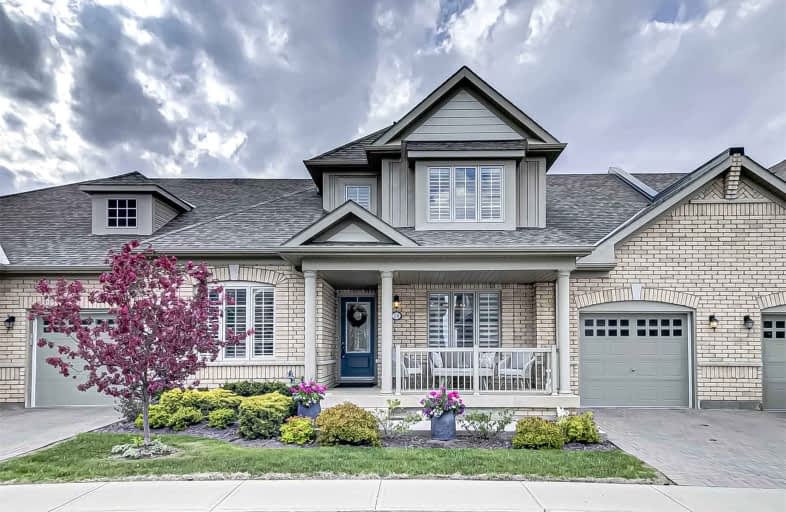Sold on May 30, 2022
Note: Property is not currently for sale or for rent.

-
Type: Condo Townhouse
-
Style: Bungaloft
-
Size: 1800 sqft
-
Pets: Restrict
-
Age: No Data
-
Taxes: $5,293 per year
-
Maintenance Fees: 446.97 /mo
-
Days on Site: 12 Days
-
Added: May 18, 2022 (1 week on market)
-
Updated:
-
Last Checked: 3 months ago
-
MLS®#: W5624448
-
Listed By: Re/max realty specialists inc., brokerage
Rosedale Village Beauty, Absolutely Stunning! One Of Kind, Must See-Custom Throughout! Aspen Bungaloft 1961 Sq.Ft., Larger Than Many Rosedale Detached Homes. Kitchen Floor To Ceiling B/I Server With Leaded Glass Display Door W/Lighting, Hardwood T'out (No Carpets), 2 Gas F/P's, B/I Closet Organizer And Custom Storage Cabinet T'out. 3 Bedrooms, 4 Baths, Beautiful Custom Kitchens (Main & Basement), Centre Island, Pot Drawers, Pot Lights, Lazy Susan, Vaulted Ceiling, California Shutters. W/O To Composite Vinyl Deck & 20' Interlocking Patio, New Remote Awning, Porcelain Non-Slip Front Porch Tiles, Landscaping, Plus Many More Upgrade!
Extras
C/Air, C/Vac, All 10 Quality Appliances, Garage Door Opener W/Remote & Keyless Entry,
Property Details
Facts for 18 Lavender Jewel Street, Brampton
Status
Days on Market: 12
Last Status: Sold
Sold Date: May 30, 2022
Closed Date: Aug 31, 2022
Expiry Date: Aug 31, 2022
Sold Price: $1,390,000
Unavailable Date: May 30, 2022
Input Date: May 18, 2022
Prior LSC: Listing with no contract changes
Property
Status: Sale
Property Type: Condo Townhouse
Style: Bungaloft
Size (sq ft): 1800
Area: Brampton
Community: Sandringham-Wellington
Availability Date: 60/90/Tba
Inside
Bedrooms: 3
Bathrooms: 4
Kitchens: 1
Kitchens Plus: 1
Rooms: 7
Den/Family Room: Yes
Patio Terrace: None
Unit Exposure: South
Air Conditioning: Central Air
Fireplace: Yes
Central Vacuum: Y
Ensuite Laundry: Yes
Washrooms: 4
Building
Stories: 1
Basement: Finished
Heat Type: Forced Air
Heat Source: Gas
Exterior: Brick
Special Designation: Unknown
Parking
Parking Included: Yes
Garage Type: Attached
Parking Designation: Exclusive
Parking Features: Private
Covered Parking Spaces: 1
Total Parking Spaces: 2
Garage: 1
Locker
Locker: None
Fees
Tax Year: 2022
Taxes Included: No
Building Insurance Included: No
Cable Included: No
Central A/C Included: No
Common Elements Included: Yes
Heating Included: No
Hydro Included: No
Water Included: No
Taxes: $5,293
Highlights
Amenity: Exercise Room
Amenity: Indoor Pool
Amenity: Party/Meeting Room
Amenity: Sauna
Amenity: Security Guard
Amenity: Tennis Court
Feature: Golf
Land
Cross Street: Sandalwood & Hwy 410
Municipality District: Brampton
Parcel Number: 199680022
Condo
Condo Registry Office: PVLC
Condo Corp#: 968
Property Management: Coldwell Banker
Rooms
Room details for 18 Lavender Jewel Street, Brampton
| Type | Dimensions | Description |
|---|---|---|
| Kitchen Main | 2.62 x 3.41 | Centre Island, Granite Counter, B/I Dishwasher |
| Breakfast Main | 2.74 x 3.41 | Eat-In Kitchen, W/O To Deck, Pantry |
| Great Rm Main | 4.27 x 5.82 | Vaulted Ceiling, Gas Fireplace, California Shutters |
| Dining Main | 3.35 x 3.47 | Hardwood Floor, Open Concept |
| 2nd Br Main | 3.05 x 3.05 | Hardwood Floor, Double Closet |
| Prim Bdrm Main | 3.66 x 4.75 | Hardwood Floor, 3 Pc Ensuite, Closet Organizers |
| Laundry Main | - | Access To Garage |
| 3rd Br Upper | 2.74 x 3.29 | Double Closet |
| Family Upper | - | Vinyl Floor |
| Dining Bsmt | - | Pot Lights, Open Concept, Vinyl Floor |
| Rec Bsmt | - | Gas Fireplace, Pot Lights, B/I Bookcase |
| Sitting Bsmt | - | Vinyl Floor, Pocket Doors |
| XXXXXXXX | XXX XX, XXXX |
XXXX XXX XXXX |
$X,XXX,XXX |
| XXX XX, XXXX |
XXXXXX XXX XXXX |
$X,XXX,XXX |
| XXXXXXXX XXXX | XXX XX, XXXX | $1,390,000 XXX XXXX |
| XXXXXXXX XXXXXX | XXX XX, XXXX | $1,299,900 XXX XXXX |

Countryside Village PS (Elementary)
Elementary: PublicEsker Lake Public School
Elementary: PublicSt Isaac Jogues Elementary School
Elementary: CatholicCarberry Public School
Elementary: PublicRoss Drive P.S. (Elementary)
Elementary: PublicLougheed Middle School
Elementary: PublicHarold M. Brathwaite Secondary School
Secondary: PublicHeart Lake Secondary School
Secondary: PublicNotre Dame Catholic Secondary School
Secondary: CatholicLouise Arbour Secondary School
Secondary: PublicSt Marguerite d'Youville Secondary School
Secondary: CatholicMayfield Secondary School
Secondary: Public

