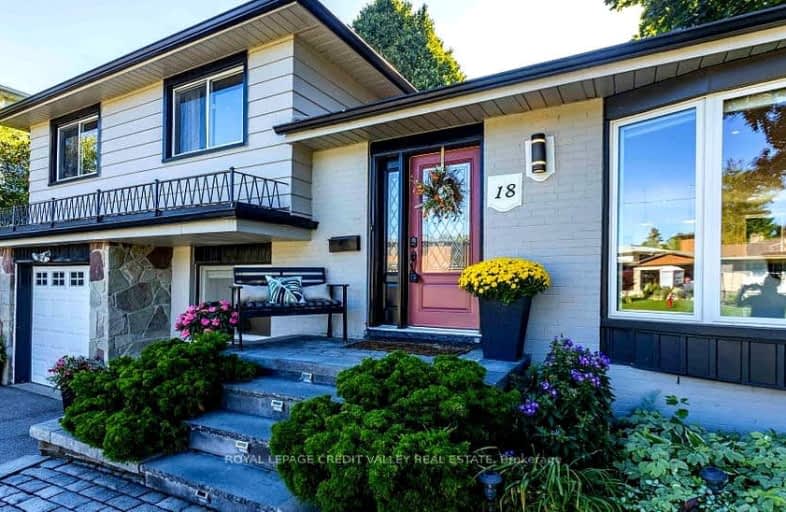Car-Dependent
- Most errands require a car.
Some Transit
- Most errands require a car.
Somewhat Bikeable
- Most errands require a car.

St Brigid School
Elementary: CatholicBishop Francis Allen Catholic School
Elementary: CatholicSt Francis Xavier Elementary School
Elementary: CatholicMorton Way Public School
Elementary: PublicCentennial Senior Public School
Elementary: PublicRidgeview Public School
Elementary: PublicPeel Alternative North
Secondary: PublicArchbishop Romero Catholic Secondary School
Secondary: CatholicPeel Alternative North ISR
Secondary: PublicSt Augustine Secondary School
Secondary: CatholicCardinal Leger Secondary School
Secondary: CatholicBrampton Centennial Secondary School
Secondary: Public-
Chinguacousy Park
Central Park Dr (at Queen St. E), Brampton ON L6S 6G7 6.69km -
Fairwind Park
181 Eglinton Ave W, Mississauga ON L5R 0E9 10.28km -
Sugar Maple Woods Park
11.87km
-
TD Bank Financial Group
7685 Hurontario St S, Brampton ON L6W 0B4 2.38km -
TD Bank Financial Group
8305 Financial Dr, Brampton ON L6Y 1M1 4.7km -
CIBC
380 Bovaird Dr E, Brampton ON L6Z 2S6 5.66km
- 3 bath
- 3 bed
Unit -28 Saddlecreek Court, Brampton, Ontario • L6Y 4V6 • Fletcher's Creek South














