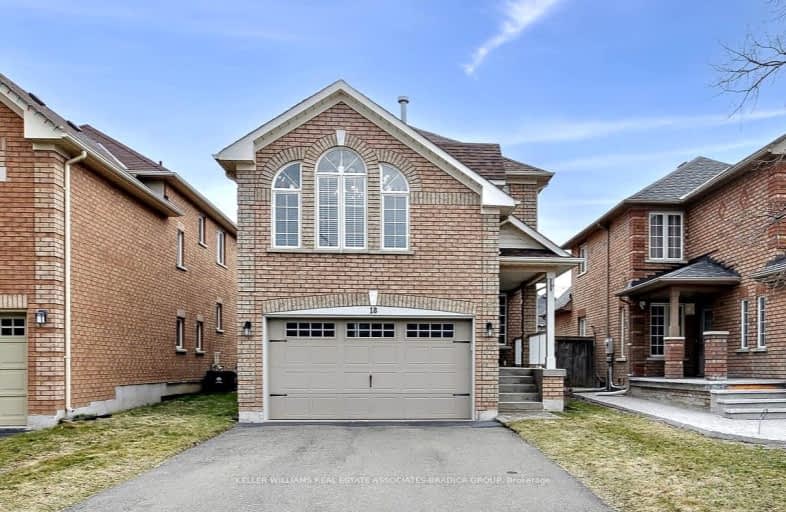
Car-Dependent
- Almost all errands require a car.

St Stephen Separate School
Elementary: CatholicSt. Lucy Catholic Elementary School
Elementary: CatholicSt. Josephine Bakhita Catholic Elementary School
Elementary: CatholicBurnt Elm Public School
Elementary: PublicCheyne Middle School
Elementary: PublicRowntree Public School
Elementary: PublicParkholme School
Secondary: PublicHeart Lake Secondary School
Secondary: PublicSt. Roch Catholic Secondary School
Secondary: CatholicNotre Dame Catholic Secondary School
Secondary: CatholicFletcher's Meadow Secondary School
Secondary: PublicSt Edmund Campion Secondary School
Secondary: Catholic-
Endzone Sports Bar & Grill
10886 Hurontario Street, Unit 1A, Brampton, ON L7A 3R9 0.94km -
2 Bicas
15-2 Fisherman Drive, Brampton, ON L7A 1B5 1km -
Keltic Rock Pub & Restaurant
180 Sandalwood Parkway E, Brampton, ON L6Z 1Y4 1.95km
-
Pita Lounge
15A Fisherman Drive, Ste 6, Brampton, ON L7A 1B7 0.99km -
Tim Hortons
210 Wanless Drive, Brampton, ON L7A 3K2 1.15km -
Tim Hortons
156 Sandalwood Parkway E, Brampton, ON L6Z 1Y5 1.81km
-
Anytime Fitness
10906 Hurontario St, Units D 4,5 & 6, Brampton, ON L7A 3R9 1.07km -
Goodlife Fitness
10088 McLaughlin Road, Brampton, ON L7A 2X6 2.34km -
LA Fitness
225 Fletchers Creek Blvd, Brampton, ON L6X 0Y7 2.78km
-
Shoppers Drug Mart
180 Sandalwood Parkway, Brampton, ON L6Z 1Y4 1.93km -
Shoppers Drug Mart
10661 Chinguacousy Road, Building C, Flectchers Meadow, Brampton, ON L7A 3E9 2.1km -
Rexall
13 - 15 10035 Hurontario Street, Brampton, ON L6Z 0E6 2.29km
-
Chaats n' Dosa
205 Van Kirk Drive, Unit 9, Brampton, ON L7A 3V4 0.59km -
Taste of Italy Then
205 Van Kirk Drive, Brampton, ON L7A 3V4 0.6km -
Guddu's Chilli Chicken
205 Van Kirk Drive, Unit 3, Brampton, ON L7A 1N7 0.6km
-
Trinity Common Mall
210 Great Lakes Drive, Brampton, ON L6R 2K7 4.22km -
Centennial Mall
227 Vodden Street E, Brampton, ON L6V 1N2 4.74km -
Kennedy Square Mall
50 Kennedy Rd S, Brampton, ON L6W 3E7 6.42km
-
Food Basics
10886 Hurontario Street, Brampton, ON L7A 3R9 0.96km -
Cactus Exotic Foods
13 Fisherman Drive, Brampton, ON L7A 2X9 1.08km -
FreshCo
10651 Chinguacousy Road, Brampton, ON L6Y 0N5 1.89km
-
LCBO
170 Sandalwood Pky E, Brampton, ON L6Z 1Y5 1.94km -
LCBO
31 Worthington Avenue, Brampton, ON L7A 2Y7 3.68km -
The Beer Store
11 Worthington Avenue, Brampton, ON L7A 2Y7 3.73km
-
Petro-Canada
5 Sandalwood Parkway W, Brampton, ON L7A 1J6 0.81km -
Auto Supreme
11482 Hurontario Street, Brampton, ON L7A 1E6 1.64km -
Planet Ford
111 Canam Crescent, Brampton, ON L7A 1A9 2.14km
-
SilverCity Brampton Cinemas
50 Great Lakes Drive, Brampton, ON L6R 2K7 4.11km -
Rose Theatre Brampton
1 Theatre Lane, Brampton, ON L6V 0A3 5.23km -
Garden Square
12 Main Street N, Brampton, ON L6V 1N6 5.33km
-
Brampton Library - Four Corners Branch
65 Queen Street E, Brampton, ON L6W 3L6 5.4km -
Brampton Library, Springdale Branch
10705 Bramalea Rd, Brampton, ON L6R 0C1 6.26km -
Brampton Library
150 Central Park Dr, Brampton, ON L6T 1B4 7.66km
-
William Osler Hospital
Bovaird Drive E, Brampton, ON 6.51km -
Brampton Civic Hospital
2100 Bovaird Drive, Brampton, ON L6R 3J7 6.41km -
Sandalwood Medical Centre
170 Sandalwood Parkway E, Unit 1, Brampton, ON L6Z 1Y5 1.84km
-
Chinguacousy Park
Central Park Dr (at Queen St. E), Brampton ON L6S 6G7 7.24km -
Tobias Mason Park
3200 Cactus Gate, Mississauga ON L5N 8L6 14.44km -
Lake Aquitaine Park
2750 Aquitaine Ave, Mississauga ON L5N 3S6 15km
-
TD Bank Financial Group
10908 Hurontario St, Brampton ON L7A 3R9 1.11km -
Scotiabank
10631 Chinguacousy Rd (at Sandalwood Pkwy), Brampton ON L7A 0N5 2.14km -
TD Bank Financial Group
10998 Chinguacousy Rd, Brampton ON L7A 0P1 2.08km
- 2 bath
- 3 bed
- 1100 sqft
148 Sunforest Drive, Brampton, Ontario • L6Z 2B6 • Heart Lake West
- — bath
- — bed
33 Windflower Road, Brampton, Ontario • L7A 0M1 • Northwest Sandalwood Parkway
- — bath
- — bed
41 Fordwich Boulevard, Brampton, Ontario • L7A 1T2 • Northwest Sandalwood Parkway













