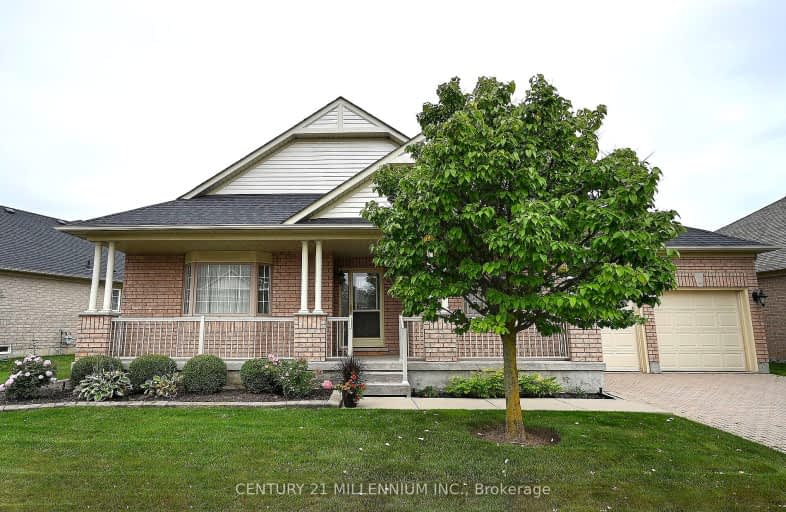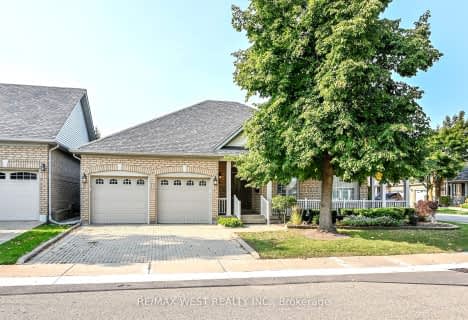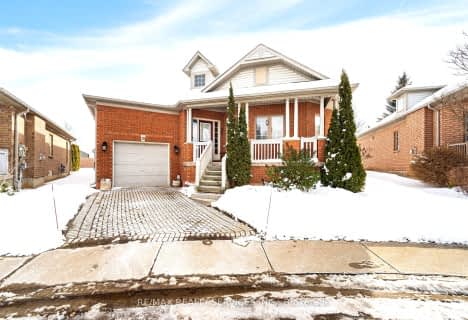Car-Dependent
- Almost all errands require a car.
Some Transit
- Most errands require a car.
Bikeable
- Some errands can be accomplished on bike.

Esker Lake Public School
Elementary: PublicSt Isaac Jogues Elementary School
Elementary: CatholicVenerable Michael McGivney Catholic Elementary School
Elementary: CatholicRoss Drive P.S. (Elementary)
Elementary: PublicSpringdale Public School
Elementary: PublicGreat Lakes Public School
Elementary: PublicHarold M. Brathwaite Secondary School
Secondary: PublicHeart Lake Secondary School
Secondary: PublicNotre Dame Catholic Secondary School
Secondary: CatholicLouise Arbour Secondary School
Secondary: PublicSt Marguerite d'Youville Secondary School
Secondary: CatholicMayfield Secondary School
Secondary: Public-
Chinguacousy Park
Central Park Dr (at Queen St. E), Brampton ON L6S 6G7 4.64km -
Fairwind Park
181 Eglinton Ave W, Mississauga ON L5R 0E9 18.16km -
Wincott Park
Wincott Dr, Toronto ON 18.97km
-
CIBC
380 Bovaird Dr E, Brampton ON L6Z 2S6 3.29km -
TD Bank Financial Group
10908 Hurontario St, Brampton ON L7A 3R9 3.74km -
TD Bank Financial Group
55 Mountainash Rd, Brampton ON L6R 1W4 4.06km
- 3 bath
- 2 bed
- 1600 sqft
1 Wellford Gate, Brampton, Ontario • L6R 1W5 • Sandringham-Wellington
- 2 bath
- 2 bed
- 1400 sqft
33-28 Calliandra Trail, Brampton, Ontario • L6R 0S3 • Sandringham-Wellington
- 4 bath
- 2 bed
- 1800 sqft
27-17 Orchard Park Gate, Brampton, Ontario • L6R 1W5 • Sandringham-Wellington
- 2 bath
- 2 bed
- 1600 sqft
10 Orchard Park Gate, Brampton, Ontario • L6R 1W5 • Sandringham-Wellington
- 3 bath
- 2 bed
- 1400 sqft
34-54 Locust Drive, Brampton, Ontario • L6R 0W2 • Sandringham-Wellington
- 2 bath
- 2 bed
- 1200 sqft
3 Gumtree Street, Brampton, Ontario • L6R 4C7 • Sandringham-Wellington








