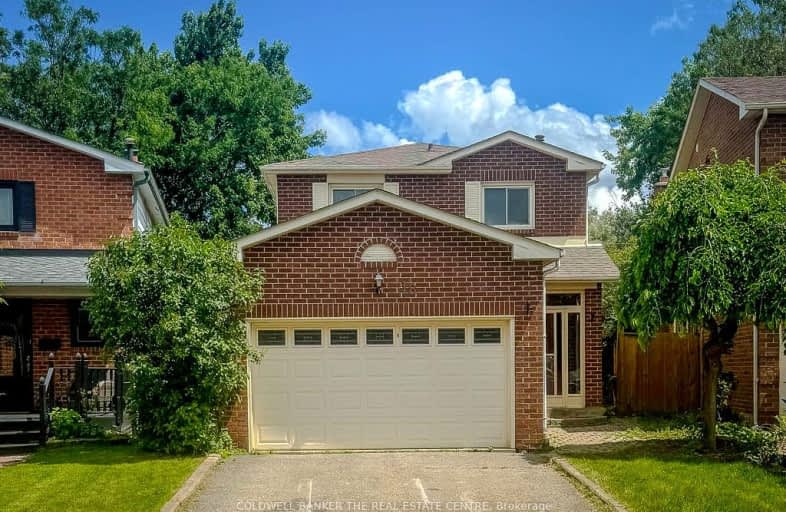Somewhat Walkable
- Some errands can be accomplished on foot.
52
/100
Good Transit
- Some errands can be accomplished by public transportation.
57
/100
Bikeable
- Some errands can be accomplished on bike.
66
/100

Sacred Heart Separate School
Elementary: Catholic
1.55 km
St Stephen Separate School
Elementary: Catholic
1.21 km
Somerset Drive Public School
Elementary: Public
0.99 km
St Leonard School
Elementary: Catholic
1.20 km
Robert H Lagerquist Senior Public School
Elementary: Public
1.56 km
Burnt Elm Public School
Elementary: Public
1.12 km
Parkholme School
Secondary: Public
2.92 km
Harold M. Brathwaite Secondary School
Secondary: Public
3.48 km
Heart Lake Secondary School
Secondary: Public
1.34 km
Notre Dame Catholic Secondary School
Secondary: Catholic
2.04 km
Fletcher's Meadow Secondary School
Secondary: Public
2.99 km
St Edmund Campion Secondary School
Secondary: Catholic
3.53 km
-
Danville Park
6525 Danville Rd, Mississauga ON 12.97km -
Lake Aquitaine Park
2750 Aquitaine Ave, Mississauga ON L5N 3S6 15.34km -
Staghorn Woods Park
855 Ceremonial Dr, Mississauga ON 16.59km
-
CIBC
380 Bovaird Dr E, Brampton ON L6Z 2S6 2.12km -
Scotiabank
66 Quarry Edge Dr (at Bovaird Dr.), Brampton ON L6V 4K2 2.37km -
RBC Royal Bank
10098 McLaughlin Rd, Brampton ON L7A 2X6 2.58km




