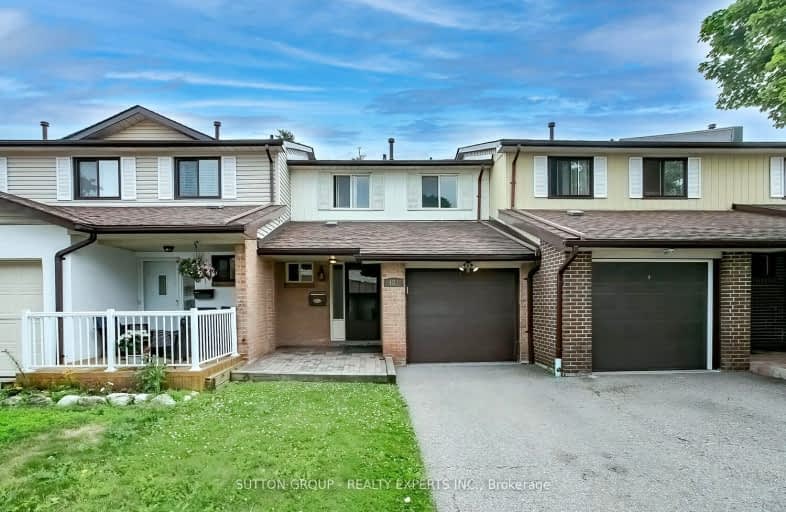Somewhat Walkable
- Some errands can be accomplished on foot.
Good Transit
- Some errands can be accomplished by public transportation.
Bikeable
- Some errands can be accomplished on bike.

St Cecilia Elementary School
Elementary: CatholicWestervelts Corners Public School
Elementary: PublicÉcole élémentaire Carrefour des Jeunes
Elementary: PublicSt Anne Separate School
Elementary: CatholicSir John A. Macdonald Senior Public School
Elementary: PublicKingswood Drive Public School
Elementary: PublicArchbishop Romero Catholic Secondary School
Secondary: CatholicCentral Peel Secondary School
Secondary: PublicCardinal Leger Secondary School
Secondary: CatholicHeart Lake Secondary School
Secondary: PublicNorth Park Secondary School
Secondary: PublicNotre Dame Catholic Secondary School
Secondary: Catholic-
Chinguacousy Park
Central Park Dr (at Queen St. E), Brampton ON L6S 6G7 4.79km -
Lake Aquitaine Park
2750 Aquitaine Ave, Mississauga ON L5N 3S6 12.95km -
Staghorn Woods Park
855 Ceremonial Dr, Mississauga ON 13.61km
-
Scotiabank
66 Quarry Edge Dr (at Bovaird Dr.), Brampton ON L6V 4K2 0.72km -
CIBC
380 Bovaird Dr E, Brampton ON L6Z 2S6 1.36km -
RBC Royal Bank
9495 Mississauga Rd, Brampton ON L6X 0Z8 6.03km
- 2 bath
- 3 bed
- 1200 sqft
23-23 Tara Park Crescent, Brampton, Ontario • L6V 3E3 • Brampton North
- 3 bath
- 3 bed
- 1400 sqft
204-9800 Mclaughlin Road, Brampton, Ontario • L6X 4R1 • Fletcher's Creek Village
- 2 bath
- 3 bed
- 1200 sqft
132-132 Baronwood Court, Brampton, Ontario • L6V 3H8 • Brampton North
- 3 bath
- 3 bed
- 1000 sqft
11-92 Goldenlight Circle, Brampton, Ontario • L6X 4N6 • Brampton West
- 2 bath
- 3 bed
- 1400 sqft
55 McCallum Court, Brampton, Ontario • L6W 3M4 • Queen Street Corridor
- 2 bath
- 3 bed
- 1200 sqft
141-9800 McLaughlin Road North, Brampton, Ontario • L6X 4R1 • Fletcher's Creek Village
- 3 bath
- 3 bed
- 1400 sqft
65-2 Clay Brick Court, Brampton, Ontario • L6V 4M7 • Brampton North














