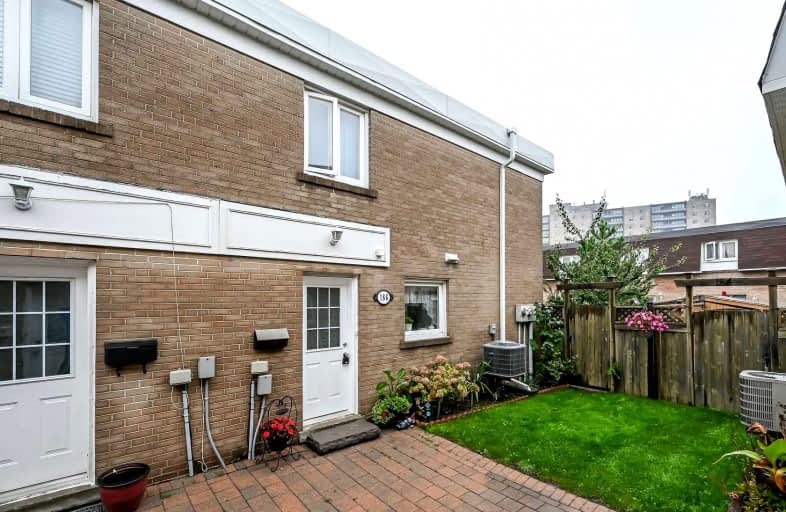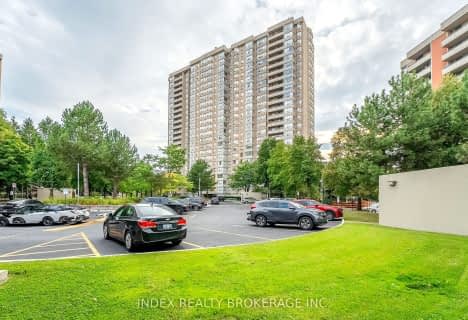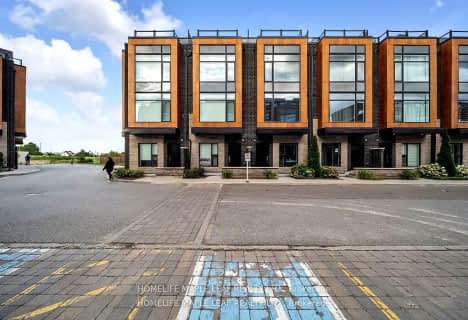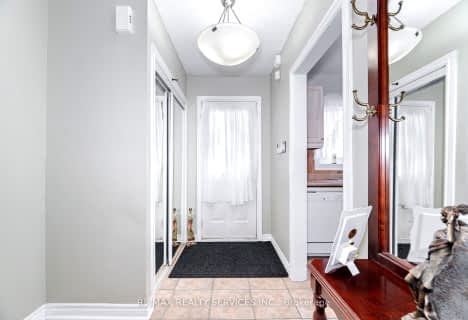
Peel Alternative - North Elementary
Elementary: PublicHelen Wilson Public School
Elementary: PublicSir Wilfrid Laurier Public School
Elementary: PublicParkway Public School
Elementary: PublicSt Francis Xavier Elementary School
Elementary: CatholicWilliam G. Davis Senior Public School
Elementary: PublicPeel Alternative North
Secondary: PublicPeel Alternative North ISR
Secondary: PublicCentral Peel Secondary School
Secondary: PublicCardinal Leger Secondary School
Secondary: CatholicBrampton Centennial Secondary School
Secondary: PublicTurner Fenton Secondary School
Secondary: Public- 2 bath
- 3 bed
- 1200 sqft
1907-30 Malta Avenue, Brampton, Ontario • L6Y 4S5 • Fletcher's Creek South
- 3 bath
- 3 bed
- 1600 sqft
25-200 Malta Avenue, Brampton, Ontario • L6R 2V4 • Fletcher's Creek South
- — bath
- — bed
- — sqft
902-30 Malta Avenue, Brampton, Ontario • L6Y 4S5 • Fletcher's Creek South
- 2 bath
- 3 bed
- 1400 sqft
1504-10 Malta Avenue, Brampton, Ontario • L6Y 4G6 • Fletcher's Creek South
- 2 bath
- 3 bed
- 1400 sqft
1104-20 Cherrytree Drive, Brampton, Ontario • L6Y 3V1 • Fletcher's Creek South
- 2 bath
- 3 bed
- 1400 sqft
1008-10 Malta Avenue, Brampton, Ontario • L6Y 4G6 • Fletcher's Creek South
- 2 bath
- 3 bed
- 1400 sqft
307-30 Malta Avenue, Brampton, Ontario • L6Y 4W6 • Fletcher's Creek South
- 2 bath
- 3 bed
- 1400 sqft
503-100 County Court Boulevard, Brampton, Ontario • L6W 3X1 • Fletcher's Creek South
- 2 bath
- 3 bed
- 1400 sqft
1210-20 Cherrytree Drive, Brampton, Ontario • L6Y 3V1 • Fletcher's Creek South
- 2 bath
- 3 bed
- 1000 sqft
19 Town House Crescent, Brampton, Ontario • L6W 3C3 • Brampton East











