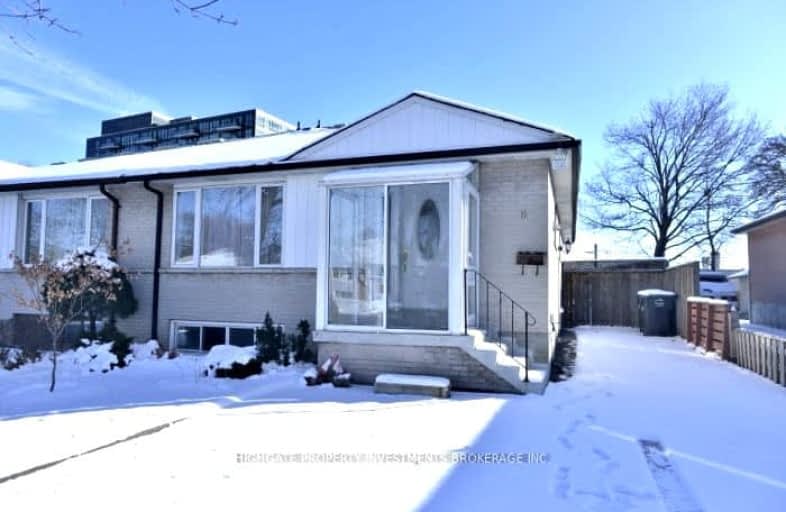Car-Dependent
- Almost all errands require a car.
Good Transit
- Some errands can be accomplished by public transportation.

Birchbank Public School
Elementary: PublicAloma Crescent Public School
Elementary: PublicDorset Drive Public School
Elementary: PublicCardinal Newman Catholic School
Elementary: CatholicSt John Fisher Separate School
Elementary: CatholicBalmoral Drive Senior Public School
Elementary: PublicJudith Nyman Secondary School
Secondary: PublicHoly Name of Mary Secondary School
Secondary: CatholicChinguacousy Secondary School
Secondary: PublicBramalea Secondary School
Secondary: PublicTurner Fenton Secondary School
Secondary: PublicSt Thomas Aquinas Secondary School
Secondary: Catholic-
Dunblaine Park
Brampton ON L6T 3H2 1.43km -
Chinguacousy Park
Central Park Dr (at Queen St. E), Brampton ON L6S 6G7 2.89km -
Gage Park
2 Wellington St W (at Wellington St. E), Brampton ON L6Y 4R2 5.54km
-
CIBC
7940 Hurontario St (at Steeles Ave.), Brampton ON L6Y 0B8 5.52km -
Scotiabank
66 Quarry Edge Dr (at Bovaird Dr.), Brampton ON L6V 4K2 6.75km -
TD Bank Financial Group
545 Steeles Ave W (at McLaughlin Rd), Brampton ON L6Y 4E7 6.95km


