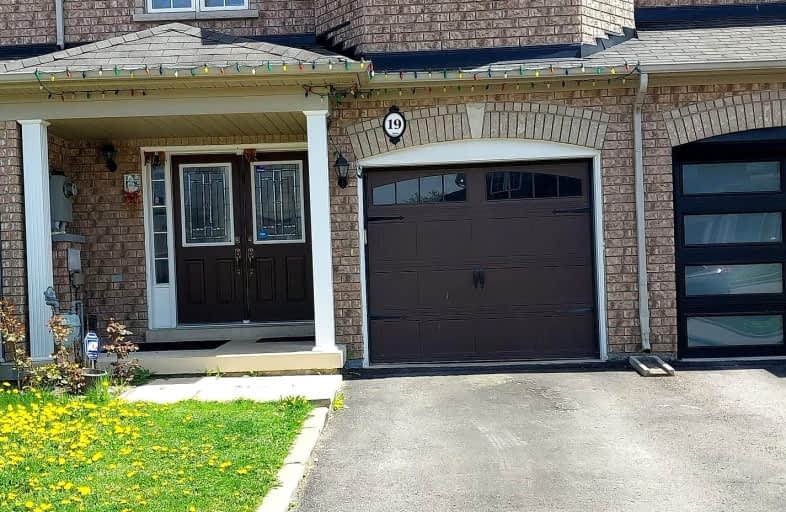Car-Dependent
- Most errands require a car.
33
/100
Some Transit
- Most errands require a car.
47
/100
Somewhat Bikeable
- Most errands require a car.
42
/100

St Agnes Separate School
Elementary: Catholic
1.01 km
Esker Lake Public School
Elementary: Public
0.26 km
St Isaac Jogues Elementary School
Elementary: Catholic
0.55 km
Terry Fox Public School
Elementary: Public
1.49 km
Our Lady of Providence Elementary School
Elementary: Catholic
1.71 km
Great Lakes Public School
Elementary: Public
0.67 km
Harold M. Brathwaite Secondary School
Secondary: Public
0.85 km
Heart Lake Secondary School
Secondary: Public
2.10 km
North Park Secondary School
Secondary: Public
2.48 km
Notre Dame Catholic Secondary School
Secondary: Catholic
1.51 km
Louise Arbour Secondary School
Secondary: Public
3.08 km
St Marguerite d'Youville Secondary School
Secondary: Catholic
2.20 km
-
Danville Park
6525 Danville Rd, Mississauga ON 12.13km -
Meadowvale Conservation Area
1081 Old Derry Rd W (2nd Line), Mississauga ON L5B 3Y3 12.15km -
Humber Valley Parkette
282 Napa Valley Ave, Vaughan ON 15.23km
-
CIBC
380 Bovaird Dr E, Brampton ON L6Z 2S6 2.04km -
RBC Royal Bank
11805 Bramalea Rd, Brampton ON L6R 3S9 4.4km -
Scotiabank
9483 Mississauga Rd, Brampton ON L6X 0Z8 9.01km
$
$3,150
- 3 bath
- 3 bed
- 1500 sqft
84-271 Richvale Drive South, Brampton, Ontario • L6Z 4W6 • Heart Lake East





