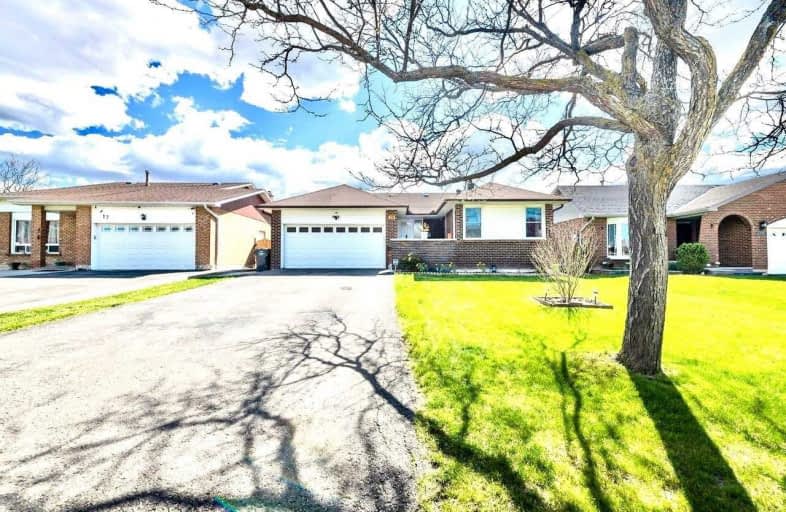
St Cecilia Elementary School
Elementary: Catholic
0.71 km
Westervelts Corners Public School
Elementary: Public
0.75 km
École élémentaire Carrefour des Jeunes
Elementary: Public
0.16 km
Sir John A. Macdonald Senior Public School
Elementary: Public
0.82 km
St Joachim Separate School
Elementary: Catholic
0.89 km
Kingswood Drive Public School
Elementary: Public
0.57 km
Archbishop Romero Catholic Secondary School
Secondary: Catholic
2.28 km
Central Peel Secondary School
Secondary: Public
1.78 km
Cardinal Leger Secondary School
Secondary: Catholic
2.92 km
Heart Lake Secondary School
Secondary: Public
1.87 km
North Park Secondary School
Secondary: Public
2.45 km
Notre Dame Catholic Secondary School
Secondary: Catholic
1.66 km



